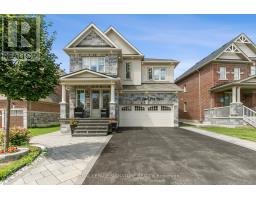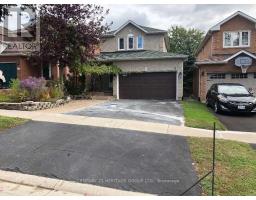212 - 260 DAVIS DRIVE, Newmarket, Ontario, CA
Address: 212 - 260 DAVIS DRIVE, Newmarket, Ontario
Summary Report Property
- MKT IDN9253493
- Building TypeApartment
- Property TypeSingle Family
- StatusBuy
- Added14 weeks ago
- Bedrooms2
- Bathrooms1
- Area0 sq. ft.
- DirectionNo Data
- Added On14 Aug 2024
Property Overview
Fabulous opportunity to step onto the property ladder or downsize to a more manageable space! Offering just under 900 sqft, Well maintained & cared for 2 spacious bed condo apartment with great neighbours! Walkout from open plan living space to private open balcony for that extra warm weather living space! Freshly painted! 2 Storage lockers, 1 In-suite & 1 in lower level. Ideal central location! Close to Upper Canada Mall, Southlake Hospital, Historic Main St. with its' shops & restaurants & lovely Fairy Lake. Well situated along the Viva public transit route & close to the GO train station. **** EXTRAS **** Secondary parking spots available for rent if required. Building offers On-site Property Management, On-site Laundry, Resident's Party /Meeting Room, Exercise Room/Gym & Bike Storage. (id:51532)
Tags
| Property Summary |
|---|
| Building |
|---|
| Land |
|---|
| Level | Rooms | Dimensions |
|---|---|---|
| Flat | Living room | 6.4 m x 3.66 m |
| Dining room | Measurements not available | |
| Kitchen | 2.44 m x 3.66 m | |
| Primary Bedroom | 3.96 m x 3.05 m | |
| Bedroom 2 | 3.05 m x 3.05 m | |
| Utility room | 2.46 m x 1.27 m | |
| Foyer | 2.44 m x 0.91 m |
| Features | |||||
|---|---|---|---|---|---|
| Balcony | Underground | Dishwasher | |||
| Refrigerator | Stove | Window Coverings | |||
| Wall unit | Visitor Parking | Party Room | |||
| Exercise Centre | Storage - Locker | ||||




















































