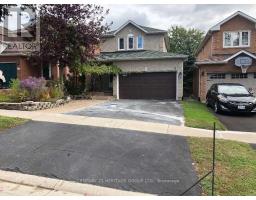263 PAXTON CRESCENT, Newmarket, Ontario, CA
Address: 263 PAXTON CRESCENT, Newmarket, Ontario
3 Beds2 Baths0 sqftStatus: Buy Views : 200
Price
$998,900
Summary Report Property
- MKT IDN9056494
- Building TypeHouse
- Property TypeSingle Family
- StatusBuy
- Added12 weeks ago
- Bedrooms3
- Bathrooms2
- Area0 sq. ft.
- DirectionNo Data
- Added On27 Aug 2024
Property Overview
Located On A Unparalleled Tranquility Crescent. This Lovely Bungalow totaling 3 Bedrooms Is Located In The Popular Area of Newmarket- Summerhill. Offers A Beautiful Kitchen Walkout to the Deck, Ideal For That BBQ, Great For Entertaining! Walk Up From Your Finished Basement into the Garage or House(Potential Separate Entrance) . Offering Hardwood Floors Where Laid Upper and Lower Levels. Open Concept Floor Plan, Living/Dining Room; Gas Fireplace Lower Level Family Room With Above Grade Windows. This Home Is Close To All Amenities, Schools, Bus Route, Transportation, Groceries and Upper Canada Mall. Close to HWY 404 & Convenient to HWY 400. Suitable for first time purchaser, Or Wanting to Down Size. (id:51532)
Tags
| Property Summary |
|---|
Property Type
Single Family
Building Type
House
Storeys
1
Community Name
Summerhill Estates
Title
Freehold
Land Size
39.4 x 109.99 FT
Parking Type
Garage
| Building |
|---|
Bedrooms
Above Grade
3
Bathrooms
Total
3
Interior Features
Appliances Included
Garage door opener remote(s), Dishwasher, Dryer, Refrigerator, Stove, Washer
Flooring
Ceramic, Hardwood, Laminate
Basement Features
Walk-up
Basement Type
N/A (Partially finished)
Building Features
Foundation Type
Concrete
Style
Detached
Architecture Style
Bungalow
Structures
Shed
Heating & Cooling
Cooling
Central air conditioning
Heating Type
Forced air
Utilities
Utility Sewer
Sanitary sewer
Water
Municipal water
Exterior Features
Exterior Finish
Brick
Parking
Parking Type
Garage
Total Parking Spaces
6
| Level | Rooms | Dimensions |
|---|---|---|
| Lower level | Bedroom 2 | 4.38 m x 3.17 m |
| Bedroom 3 | 3.54 m x 3.01 m | |
| Family room | 4.98 m x 4.89 m | |
| Workshop | 5.89 m x 4.45 m | |
| Main level | Kitchen | 6 m x 3 m |
| Eating area | 2 m x 3 m | |
| Living room | 6.05 m x 4.04 m | |
| Dining room | 6.04 m x 4.04 m | |
| Primary Bedroom | 5.7 m x 3.33 m | |
| Laundry room | 2 m x 1.5 m |
| Features | |||||
|---|---|---|---|---|---|
| Garage | Garage door opener remote(s) | Dishwasher | |||
| Dryer | Refrigerator | Stove | |||
| Washer | Walk-up | Central air conditioning | |||


















































