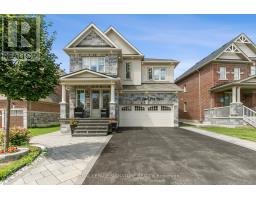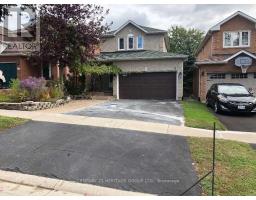474 SANDFORD STREET, Newmarket, Ontario, CA
Address: 474 SANDFORD STREET, Newmarket, Ontario
Summary Report Property
- MKT IDN9054334
- Building TypeHouse
- Property TypeSingle Family
- StatusBuy
- Added8 weeks ago
- Bedrooms5
- Bathrooms2
- Area0 sq. ft.
- DirectionNo Data
- Added On15 Aug 2024
Property Overview
high demand location in the center of Newmarket, mins to Upper Canada Mall, grocery shopping, highway 404, public transit and public school just step away. A very well-maintained single detached house with attached one-car-garage. The long driveway can accomodate more cars for family members. open concept for living and dinning, three bedrooms main level, 4 pieces washroom with luxury Jacuzzi and shower. Stack washer & dryer on main floor. basement apartment has separate entrance, which includes family room, dinning room, kitchen, laundry and two bedrooms, with parking spaces available for basement, that can generate a potential rental income. The solar panels on the roof bring approx. $3750 income per year. No obstacle view at backyard. Huge deck for entertainment. **** EXTRAS **** fridge, stove, dishwasher(sold as is), washer & dryer (id:51532)
Tags
| Property Summary |
|---|
| Building |
|---|
| Land |
|---|
| Level | Rooms | Dimensions |
|---|---|---|
| Basement | Living room | 3.7 m x 6 m |
| Dining room | 3.7 m x 6 m | |
| Bedroom 4 | 5.24 m x 3.44 m | |
| Bedroom 5 | 4.02 m x 3.56 m | |
| Main level | Family room | 6.4 m x 5.1 m |
| Dining room | 3.65 m x 2.43 m | |
| Primary Bedroom | 5.63 m x 2.5 m | |
| Bedroom 2 | 4.08 m x 2.59 m | |
| Bedroom 3 | 4.08 m x 2.8 m | |
| Kitchen | 3.96 m x 3.53 m |
| Features | |||||
|---|---|---|---|---|---|
| Attached Garage | Garage door opener remote(s) | Apartment in basement | |||
| Wall unit | Fireplace(s) | ||||






































