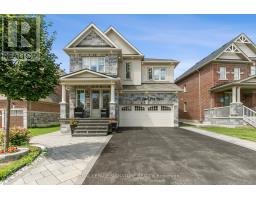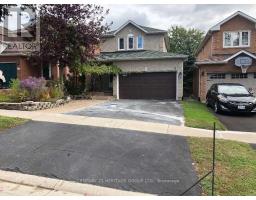504 - 185 DEERFIELD ROAD, Newmarket, Ontario, CA
Address: 504 - 185 DEERFIELD ROAD, Newmarket, Ontario
Summary Report Property
- MKT IDN8421288
- Building TypeApartment
- Property TypeSingle Family
- StatusBuy
- Added12 weeks ago
- Bedrooms3
- Bathrooms2
- Area0 sq. ft.
- DirectionNo Data
- Added On23 Aug 2024
Property Overview
***The Davis*** Never lived in corner condo unit *** This stunning condo offers three bedrooms, 1 4pc and 1 3pc bath and open concept floorplan seamlessly integrating the kitchen, dining and living area with tall windows offering a bright and open concept living area. Walk-out to the balcony and to the terrace area offering 586 sq ft of exterior space (per builder plan). There is 1 parking, 1 storage locker, 1 bike locker, and ensuite laundry. ***Located minutes to GO train and public transportation, Upper Canada Mall, schools, Southlake Hospital, numerous Shops and Restaurants, Main Street Newmarket, Parks, Movie Theatres, Biking, Hiking Trails and a few minutes away is highway 404. ***Building amenities - Fitness Centre, Indoor/Outdoor Lounge area, Party Room, Theatre, Pet Spa, Guest Suite***. Note: Some Photos are Virtually Staged (id:51532)
Tags
| Property Summary |
|---|
| Building |
|---|
| Level | Rooms | Dimensions |
|---|---|---|
| Main level | Kitchen | 6.15 m x 4.29 m |
| Living room | 6.15 m x 4.29 m | |
| Dining room | 6.15 m x 4.29 m | |
| Primary Bedroom | 4.25 m x 3.95 m | |
| Bedroom 2 | 3.95 m x 2.55 m | |
| Bedroom 3 | 3.66 m x 2.64 m |
| Features | |||||
|---|---|---|---|---|---|
| Underground | Dishwasher | Dryer | |||
| Microwave | Refrigerator | Stove | |||
| Washer | Central air conditioning | Exercise Centre | |||
| Party Room | Visitor Parking | Storage - Locker | |||


























































