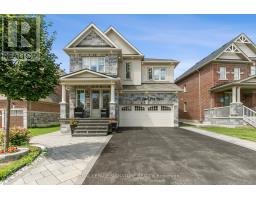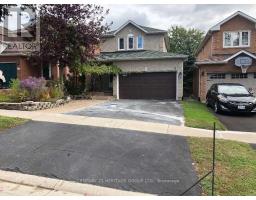553 CARBERRY STREET, Newmarket, Ontario, CA
Address: 553 CARBERRY STREET, Newmarket, Ontario
Summary Report Property
- MKT IDN8295620
- Building TypeHouse
- Property TypeSingle Family
- StatusBuy
- Added14 weeks ago
- Bedrooms3
- Bathrooms3
- Area0 sq. ft.
- DirectionNo Data
- Added On13 Aug 2024
Property Overview
Quiet family oriented neighborhood in Stonehaven community. Easy access to 404 and close to GO. Short distance to amenities including community centre, supermarkets, restaurants, Upper Canada Mall and Costco. This 3 Bdrm 3 Bthrm house was completely renovated in 2017 with numerous upgrades since then to bring it into an up-to-date modern beauty. It has modern hardwood floor thru-out. California Shutters on 2nd Fl. Quartz Centre island with stove and hood is impressive. Quartz backsplash is extravagant. Combined living dining kitchen open concept overlooking the walk-out to beautifully landscaped deck/yard oasis with hot tub. Imagine the cozy family gatherings at backyard and the enjoyable chitchats around the island while you prepare food ..... entertainer's delight. (id:51532)
Tags
| Property Summary |
|---|
| Building |
|---|
| Land |
|---|
| Level | Rooms | Dimensions |
|---|---|---|
| Second level | Primary Bedroom | 5.69 m x 3.44 m |
| Bedroom 2 | 3.63 m x 2.73 m | |
| Bedroom 3 | 4.25 m x 3.01 m | |
| Basement | Recreational, Games room | 7.7 m x 2.37 m |
| Main level | Living room | 5.48 m x 5.33 m |
| Dining room | 2.43 m x 2.25 m | |
| Kitchen | 5.37 m x 2.73 m |
| Features | |||||
|---|---|---|---|---|---|
| Carpet Free | Attached Garage | Garage door opener remote(s) | |||
| Dishwasher | Dryer | Oven | |||
| Refrigerator | Stove | Washer | |||
| Central air conditioning | |||||


























































