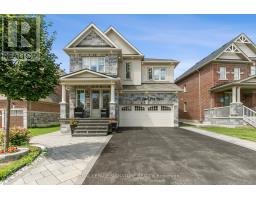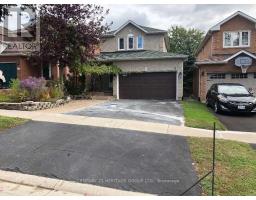611 PONTING PLACE, Newmarket, Ontario, CA
Address: 611 PONTING PLACE, Newmarket, Ontario
Summary Report Property
- MKT IDN9259978
- Building TypeHouse
- Property TypeSingle Family
- StatusBuy
- Added13 weeks ago
- Bedrooms5
- Bathrooms4
- Area0 sq. ft.
- DirectionNo Data
- Added On19 Aug 2024
Property Overview
Welcome to 611 Ponting Place, Newmarket - A Tranquil Family Retreat on a Cul-de-Sac Nestled in the highly desirable Armitage neighbourhood. This beautiful 3,796 livable sqft freshly painted 2-story home is situated on a quiet cul-de-sac and no sidewalk on this side of the streets, offers the perfect blend of comfort, privacy, and luxury both inside and outside the home. It features 4 spacious bedrooms on the second floor, 4 bathrooms, and an abundance of living space. This property is designed to meet the needs of a growing family.The main floor boasts a bright and airy living room, a formal dining room ideal for family gatherings, and a cozy family room where you can unwind by the fireplace and overlook the pool. The well-appointed kitchen offers ample counter space and modern appliances, making it the heart of the home.The fully finished basement extends the living space with a versatile office, a large recreational room, and a walkout leading to the backyard oasis. The backyard is beautifully landscaped and features a saltwater pool, perfect for summer entertaining and relaxation.Notable updates include 40-year Cambridge fiberglass shingles installed in July 2006, furnace installed in October 2023. Location Highlights: Enjoy the peace and quiet of living on a cul-de-sac, with reduced traffic and enhanced safety for children playing outdoors. Schools: Close proximity to top-rated schools like Armitage Village Public School and Sir William Mulock Secondary School, ensuring quality education for your children. Parks and Recreation: Enjoy nearby parks and trails, perfect for outdoor activities and weekend adventures. Amenities: Conveniently located near shopping centers, restaurants, and public transit, making daily errands and commuting a breeze. Experience the perfect blend of suburban tranquility and urban convenience at 611 Ponting Place. This home is more than just a place to live its a lifestyle. (id:51532)
Tags
| Property Summary |
|---|
| Building |
|---|
| Land |
|---|
| Level | Rooms | Dimensions |
|---|---|---|
| Second level | Primary Bedroom | 5.94 m x 3.82 m |
| Bedroom 2 | 5.38 m x 3.65 m | |
| Bedroom 3 | 4.07 m x 3.99 m | |
| Bedroom 4 | 3.35 m x 3.02 m | |
| Basement | Exercise room | 4.48 m x 3.65 m |
| Office | 4.57 m x 3.3 m | |
| Recreational, Games room | 5.04 m x 4.41 m | |
| Sitting room | 3.42 m x 3.2 m | |
| Main level | Living room | 4.95 m x 3.5 m |
| Dining room | 3.14 m x 3.5 m | |
| Kitchen | 5.74 m x 3.64 m | |
| Family room | 5.1 m x 3.64 m |
| Features | |||||
|---|---|---|---|---|---|
| Cul-de-sac | Attached Garage | Water Heater | |||
| Dishwasher | Dryer | Range | |||
| Refrigerator | Stove | Washer | |||
| Walk out | Central air conditioning | Fireplace(s) | |||





















































