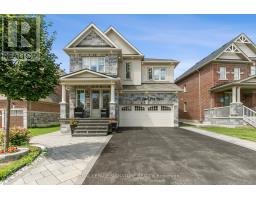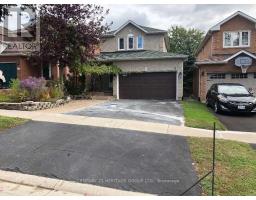658 GORHAM STREET, Newmarket, Ontario, CA
Address: 658 GORHAM STREET, Newmarket, Ontario
Summary Report Property
- MKT IDN8369588
- Building TypeHouse
- Property TypeSingle Family
- StatusBuy
- Added14 weeks ago
- Bedrooms4
- Bathrooms3
- Area0 sq. ft.
- DirectionNo Data
- Added On14 Aug 2024
Property Overview
Nestled in a prime location near Fairy Lake & Newmarket's vibrant Main Street, this custom-built all-brick bungalow offers the perfect blend of comfort & convenience. Designed with downsizers in mind, this home boasts an open-concept layout with hardwood flooring throughout.The inviting eat-in kitchen seamlessly blends indoor & outdoor spaces with its French door walkout to the backyard ideal for alfresco dining & entertaining. The primary suite features a 4-piece ensuite & a spacious walk-in closet. Convenience is key with the main floor laundry & interior access to the garage.Journey downstairs where a spacious recreation room with high ceilings and abundant natural light from large, bright windows awaits. Gather around the gas fireplace on chilly evenings. Two additional bedrooms, one with a 4-piece semi-ensuite, provide flexible spaces to accommodate guests or serve as a private home office, catering to your evolving needs. The driveway turnaround ensures accessibility, while the garage offers additional lofted storage. With its prime location & thoughtful design, this bungalow is perfect for those seeking a low-maintenance lifestyle without compromising on comfort. **** EXTRAS **** Some photos have been virtually staged. (id:51532)
Tags
| Property Summary |
|---|
| Building |
|---|
| Land |
|---|
| Level | Rooms | Dimensions |
|---|---|---|
| Basement | Bathroom | 2.39 m x 1.47 m |
| Recreational, Games room | 8.53 m x 4.39 m | |
| Bedroom 3 | 3.78 m x 3.66 m | |
| Bedroom 4 | 3.25 m x 3.2 m | |
| Ground level | Living room | 6.1 m x 3.38 m |
| Kitchen | 4.04 m x 2.82 m | |
| Eating area | 4.04 m x 1.73 m | |
| Primary Bedroom | 4.17 m x 3.71 m | |
| Bedroom 2 | 3.76 m x 3.05 m | |
| Bathroom | 2.29 m x 1.52 m | |
| Laundry room | 2.44 m x 1.83 m |
| Features | |||||
|---|---|---|---|---|---|
| Attached Garage | Central Vacuum | Dishwasher | |||
| Dryer | Garage door opener | Refrigerator | |||
| Stove | Washer | Water softener | |||
| Window Coverings | Central air conditioning | ||||
























































