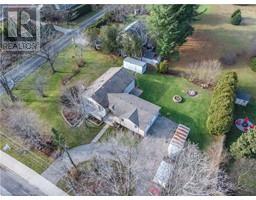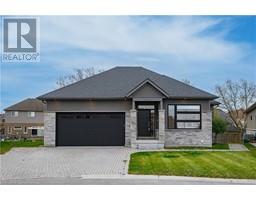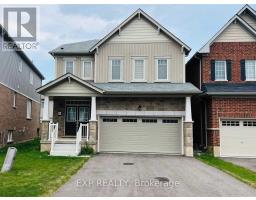12895 KING Road 224 - Lyons Creek, Niagara Falls, Ontario, CA
Address: 12895 KING Road, Niagara Falls, Ontario
Summary Report Property
- MKT ID40683752
- Building TypeHouse
- Property TypeSingle Family
- StatusBuy
- Added5 weeks ago
- Bedrooms5
- Bathrooms2
- Area1434 sq. ft.
- DirectionNo Data
- Added On06 Dec 2024
Property Overview
Welcome to MUST SEE 3+2 bed, 2 bath Bungalow on just over 11 acres in the sought after Lions Park area. This 1990's build with double garage and ample parking is move in ready and has been newly renovated over the last few years. The main floor offers open concept Liv Rm, Din Rm and Kitch perfect for entertaining family and friends. The Kitch offers lg, island, S/S appliances, plenty of cabinets and quartz counters. The Din Rm. offers sliding doors to the back patio area doubling your entertaining space and you can enjoy family games or movie nights in front for the cozy fire in the Liv Rm. This floor is complete with 3 good sized beds and a 4 pce bath. The basement w/separate entrance offers Kitch, Liv Rm/Din Rm, 2 beds, 3 pce bath and separate laundry perfect for in-law, older children still at home or supplement the mortgage and rent it out. The property must be seen, with bonuses such as a workshop, barn and chicken coop, your own private pond and plenty of green space and bush with your own private walking trails. This is NOT one to miss!! (id:51532)
Tags
| Property Summary |
|---|
| Building |
|---|
| Land |
|---|
| Level | Rooms | Dimensions |
|---|---|---|
| Basement | 3pc Bathroom | 8'10'' x 4'10'' |
| Laundry room | 9'3'' x 6'4'' | |
| Bedroom | 12'2'' x 11'8'' | |
| Bedroom | 10'0'' x 14'0'' | |
| Kitchen | 8'5'' x 12'10'' | |
| Living room/Dining room | 21'0'' x 12'9'' | |
| Main level | 4pc Bathroom | 9'8'' x 7'0'' |
| Bedroom | 11'6'' x 13'0'' | |
| Bedroom | 13'0'' x 10'0'' | |
| Bedroom | 9'5'' x 10'3'' | |
| Living room | 13'8'' x 21'11'' | |
| Dining room | 9'0'' x 13'8'' | |
| Kitchen | 11'5'' x 13'8'' | |
| Foyer | 13'6'' x 9'8'' |
| Features | |||||
|---|---|---|---|---|---|
| Conservation/green belt | Country residential | In-Law Suite | |||
| Attached Garage | Dishwasher | Dryer | |||
| Refrigerator | Washer | Gas stove(s) | |||
| Central air conditioning | |||||


























































