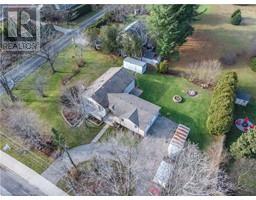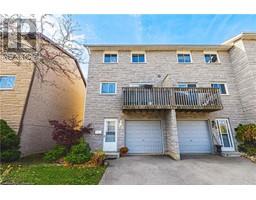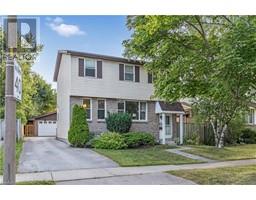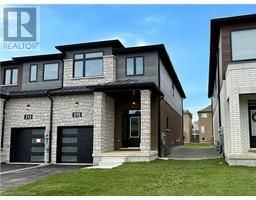528 JONES Road 510 - Community Beach/Fifty Point, Stoney Creek, Ontario, CA
Address: 528 JONES Road, Stoney Creek, Ontario
Summary Report Property
- MKT ID40677414
- Building TypeHouse
- Property TypeSingle Family
- StatusBuy
- Added1 weeks ago
- Bedrooms6
- Bathrooms5
- Area4325 sq. ft.
- DirectionNo Data
- Added On13 Dec 2024
Property Overview
LOCATION LOCATION LOCATION. Spectacular 3 Stry LAKESIDE LUXURY. Prepare to be WOWED by this grand over 4300 sq ft home with 6 beds and 5 baths and plenty of windows for great natural lighting. From the moment you step in you will notice the abundance of space with lg foyer, seating area and little nook perfect for an office. Up the grand staircase you will find the impressive open concept main flr w/lg LR with FP, Din Rm and a Chef’s dream Kitch w/high end appliances, granite counters, plenty of cabinets and very spacious island w/plenty of seating. This flr is complete w/2 pce powder and the convenience of main flr laundry. The Second Floor offers a spacious loft area, 4 great sized Bedrms & 3 baths (5pce, 4pce & 3pce). The master retreat offers W/I closet and spa like bath w/double sized shower, soaker tub and 2 sinks. One bedroom also offers a private balcony w/lake views. The Third Floor offers even more living space w/LR area, Kitchenette/DR area, 2 more bedrms and a 4pce bath. This floor also offers balcony access w/lake views from the LR area as well as 1 of the Bedrms. The basement awaits your vision w/so much potential. This exceptional home is the perfect place to call home offering luxury, convenience and fantastic floor plan. Close to QEW, Go, Schools and best of all Lakeside Living. This one checks ALL the boxes. (id:51532)
Tags
| Property Summary |
|---|
| Building |
|---|
| Land |
|---|
| Level | Rooms | Dimensions |
|---|---|---|
| Second level | 4pc Bathroom | 10'2'' x 5'3'' |
| Bedroom | 9'10'' x 13'2'' | |
| Bedroom | 13'6'' x 14'2'' | |
| Loft | 11'10'' x 17'1'' | |
| 4pc Bathroom | 8'4'' x 4'11'' | |
| 5pc Bathroom | 12'10'' x 8'8'' | |
| Bedroom | 13'6'' x 9'7'' | |
| Bedroom | 21'4'' x 12'10'' | |
| Third level | Bedroom | 16'6'' x 13'0'' |
| Bedroom | 16'0'' x 9'10'' | |
| Eat in kitchen | 5'7'' x 11'3'' | |
| Living room | 12'4'' x 12'1'' | |
| 4pc Bathroom | 4'10'' x 7'0'' | |
| Lower level | Office | 9'4'' x 14'3'' |
| Sitting room | 16'0'' x 8'0'' | |
| Foyer | 6'0'' x 6'0'' | |
| Main level | 2pc Bathroom | 6'9'' x 3'0'' |
| Laundry room | 6'9'' x 8'0'' | |
| Kitchen | 19'6'' x 16'10'' | |
| Dining room | 11'10'' x 20'9'' | |
| Living room | 15'7'' x 17'0'' |
| Features | |||||
|---|---|---|---|---|---|
| Southern exposure | In-Law Suite | Attached Garage | |||
| Dishwasher | Dryer | Refrigerator | |||
| Stove | Washer | Garage door opener | |||
| Central air conditioning | |||||








































































