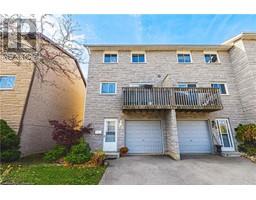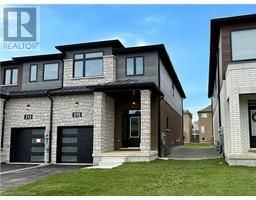72 SIDNEY Crescent 504 - Leckie Park/Highland, Stoney Creek, Ontario, CA
Address: 72 SIDNEY Crescent, Stoney Creek, Ontario
Summary Report Property
- MKT ID40649691
- Building TypeHouse
- Property TypeSingle Family
- StatusBuy
- Added4 days ago
- Bedrooms5
- Bathrooms4
- Area4275 sq. ft.
- DirectionNo Data
- Added On08 Dec 2024
Property Overview
Picture perfect on a quiet, tree lined street in sought after Stoney Creek Mountain location. This 4+1 Bedroom, 3.5 bath executive home features 2,805 sq. ft. of living space + 1,470 sq. ft fully finished lower level. This spacious home has been updated throughout and features 9' ceilings, a separate main floor office w/ sliding barn style doors w/ glass inserts, open concept eat-in kitchen w/ oak cabinets, under cabinet lighting & stainless appliances and opens to the family room w/ hardwood floors and gas fireplace. Perfect for family time together. There is a formal living room for relaxing or entertaining and could be used as a formal dining room. There is a main floor powder room and mud room with main floor laundry and inside access to the double garage for convenience. The upper level boasts 4 spacious bedrooms and a loft area. The primary bedroom has a large walk-in closet and full 4 pc. ensuite bath with separate soaker tub and shower. There is a 5 pc. main bath with his & her sinks. The fully finished lower level offers a spacious games room and recreation room. The ultimate teen retreat! There is a 5th bedroom, laundry, cold room and 3 pc. bath. The landscaped exterior features a covered front porch, double wide aggregate concrete driveway and walkways, sprinkler system, 2 car garage w/ inside entry and fully fenced, maintenance free backyard w/ stamped concrete patio and deck w/ gazebo (included). This home is in a very desirable, family friendly location w/ easy access to schools, parks, trails, restaurants, shopping, amenities, public transit and highway access. (id:51532)
Tags
| Property Summary |
|---|
| Building |
|---|
| Land |
|---|
| Level | Rooms | Dimensions |
|---|---|---|
| Second level | Loft | 8'1'' x 7'11'' |
| 5pc Bathroom | 11'5'' x 8'3'' | |
| Bedroom | 11'6'' x 11'5'' | |
| Bedroom | 12'8'' x 10'9'' | |
| Bedroom | 13'4'' x 11'10'' | |
| 4pc Bathroom | 13'4'' x 8'2'' | |
| Primary Bedroom | 17'3'' x 14'3'' | |
| Basement | 3pc Bathroom | 10'8'' x 6'1'' |
| Laundry room | 12'10'' x 10'1'' | |
| Cold room | 16'10'' x 6'0'' | |
| Bedroom | 9'11'' x 10'8'' | |
| Recreation room | 22'8'' x 16'7'' | |
| Games room | 20'10'' x 10'9'' | |
| Main level | Mud room | 10'10'' x 7'8'' |
| 2pc Bathroom | 1' x 1' | |
| Family room | 16'10'' x 13'8'' | |
| Living room | 13'5'' x 10'7'' | |
| Eat in kitchen | 20'4'' x 14'4'' | |
| Office | 13'4'' x 10'7'' | |
| Foyer | 13'4'' x 4'11'' |
| Features | |||||
|---|---|---|---|---|---|
| Automatic Garage Door Opener | Attached Garage | Central Vacuum | |||
| Dishwasher | Dryer | Refrigerator | |||
| Stove | Water purifier | Washer | |||
| Microwave Built-in | Window Coverings | Garage door opener | |||
| Central air conditioning | |||||




































































