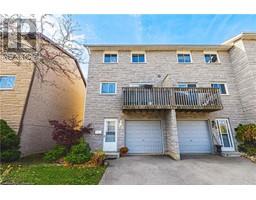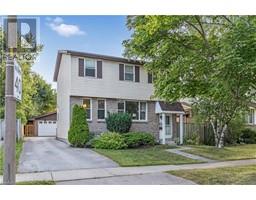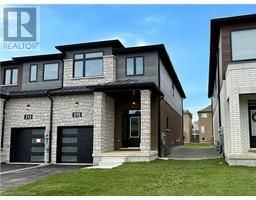146 CRAFTER Crescent 500 - Heritage Green, Stoney Creek, Ontario, CA
Address: 146 CRAFTER Crescent, Stoney Creek, Ontario
Summary Report Property
- MKT ID40683977
- Building TypeRow / Townhouse
- Property TypeSingle Family
- StatusBuy
- Added1 weeks ago
- Bedrooms3
- Bathrooms3
- Area1500 sq. ft.
- DirectionNo Data
- Added On10 Dec 2024
Property Overview
Welcome to this stunning, freehold townhouse in the desirable Stoney Creek Mountain area. This home features 3 bedrooms and 2.5 bathrooms, including a master bedroom with a walk-in closet and 4-piece ensuite. The open-concept main floor is perfect for entertaining, boasting a spacious living & dining area, modern kitchen with high-quality appliances, ample cabinetry and a walkout patio. A second-floor laundry room offers added convenience. The fenced ravine backyard offers ample privacy, and an unfinished Walk-out basement ready for your personal touch. Located just minutes from parks, soccer fields, and diverse schools, this charming neighborhood is perfect for young families, first-time homebuyers, or savvy investors. It offers an ideal setting for a vibrant and convenient lifestyle. Extras: No POTL fee. (id:51532)
Tags
| Property Summary |
|---|
| Building |
|---|
| Land |
|---|
| Level | Rooms | Dimensions |
|---|---|---|
| Second level | Laundry room | Measurements not available |
| 3pc Bathroom | Measurements not available | |
| Bedroom | 1'1'' x 1'1'' | |
| Bedroom | 1'1'' x 1'1'' | |
| 4pc Bathroom | Measurements not available | |
| Primary Bedroom | 1'1'' x 1'1'' | |
| Main level | 2pc Bathroom | Measurements not available |
| Kitchen | 1'1'' x 1'1'' | |
| Dining room | 1'1'' x 1'1'' | |
| Living room | 1'1'' x 1'1'' |
| Features | |||||
|---|---|---|---|---|---|
| Ravine | Attached Garage | Dishwasher | |||
| Dryer | Refrigerator | Hood Fan | |||
| Central air conditioning | |||||






















































