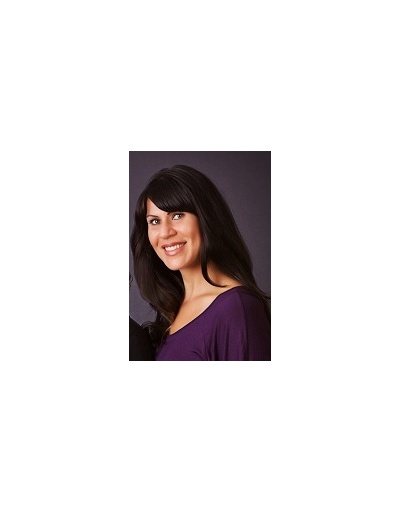3318 SINNICKS Avenue 205 - Church’s Lane, Niagara Falls, Ontario, CA
Address: 3318 SINNICKS Avenue, Niagara Falls, Ontario
Summary Report Property
- MKT ID40628823
- Building TypeHouse
- Property TypeSingle Family
- StatusBuy
- Added14 weeks ago
- Bedrooms4
- Bathrooms3
- Area2157 sq. ft.
- DirectionNo Data
- Added On11 Aug 2024
Property Overview
**IN-LAW SUITE** THIS SPACIOUS 1.5 STORY HOME BOASTS OVER 2100 SQFT OF FINSHED LIVING SPACE SITUATED ON A LARGE AND LUSH 184.95 FT DEEP LOT IN DESIRABLE NORTHEND NIAGARA FALLS. This Stamford Centre location facilitates easy access to parks, shopping, amenities, excellent elementary, secondary and French Immersion schools as well as QEW, 406, and minutes to the U.S. border and the vineyards of Niagara-on-the-Lake. The property welcomes you with driveway parking for 6 cars and a sprawling newly built porch. The main floor offers a foyer to a spacious Living room and dining room w/updated vinyl plank flooring & some newer baseboards, as well as freshly painted August 2024. The eat-in kitchen has a view of the huge fully fenced yard with an above ground pool + deck and gazebo area. Enjoy a living room/den open concept to the kitchen with access to the rear mudroom w/entrance to the backyard + main floor powder room w/main floor laundry. The upper level contains 3 bedrooms: one has updated vinyl plank flooring, the second has custom B/I cabinetry and the primary bedrooms has a walk-in closet. The upper 4 pc bathroom has newer tub and plumbing. The **IN-LAW APARTMENT WITH SEPARATE ENTRANCE** was completely constructed in 2022 and new carpet installed August 2024 which offers a large Living room with Wood Burning Fireplace, 1 bedroom, Eat-in Kitchen, 3 pc bathroom, Private Laundry Room w/plenty of storage and separate Utility room. BOILER 2018. $$ LIVE IN ONE UNIT AND RENT OUT THE OTHER$$ Enjoy the private and tranquil yard w/above ground pool and detached 1.5 car garage. Check out attached video tour! (id:51532)
Tags
| Property Summary |
|---|
| Building |
|---|
| Land |
|---|
| Level | Rooms | Dimensions |
|---|---|---|
| Second level | 4pc Bathroom | Measurements not available |
| Bedroom | 13'6'' x 7'10'' | |
| Bedroom | 12'9'' x 12'10'' | |
| Primary Bedroom | 12'7'' x 10'10'' | |
| Basement | Utility room | Measurements not available |
| 3pc Bathroom | Measurements not available | |
| Eat in kitchen | 13'0'' x 9'1'' | |
| Bedroom | 11'11'' x 7'4'' | |
| Recreation room | 14'7'' x 10'7'' | |
| Laundry room | 12'8'' x 8'11'' | |
| Main level | Laundry room | Measurements not available |
| Mud room | 6'4'' x 6'1'' | |
| 2pc Bathroom | Measurements not available | |
| Family room | 11'4'' x 9'3'' | |
| Kitchen | 17'4'' x 9'3'' | |
| Dining room | 11'6'' x 9'11'' | |
| Living room | 18'11'' x 11'8'' |
| Features | |||||
|---|---|---|---|---|---|
| Paved driveway | In-Law Suite | Detached Garage | |||
| Dishwasher | Dryer | Microwave | |||
| Refrigerator | Stove | Washer | |||
| Window Coverings | Window air conditioner | ||||











































































