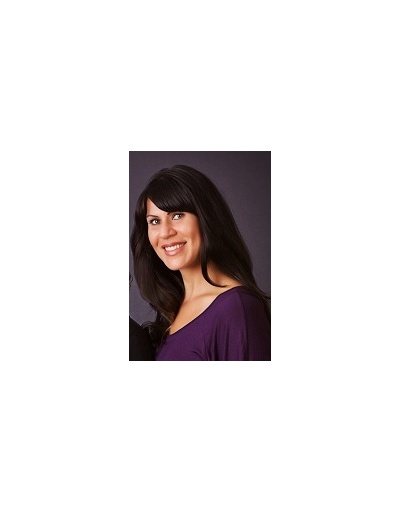4658 DRUMMOND Road Unit# 113 212 - Morrison, Niagara Falls, Ontario, CA
Address: 4658 DRUMMOND Road Unit# 113, Niagara Falls, Ontario
Summary Report Property
- MKT ID40632771
- Building TypeApartment
- Property TypeSingle Family
- StatusBuy
- Added13 weeks ago
- Bedrooms2
- Bathrooms1
- Area1200 sq. ft.
- DirectionNo Data
- Added On22 Aug 2024
Property Overview
WELCOME TO 4658 DRUMMOND ROAD, UNIT 113, LOCATED IN THE HEART OF NIGARA FALLS AND CLOSE TO SHOPPING, AMENITIES, SCHOOLS, ON PUBLIC TRANSIT ROUTES, THE HOSPITAL, PARKS AND THE QEW. THIS MAIN FLOOR UNIT IS A RARE FIND WITH A GROUND LEVEL PATIO THAT HAS SERENE VIEWS OF THE TREED AND QUIET GREEN SPACE ON THE REAR SIDE OF THE BUILDING. GENEROUSLY SIZED AT 1200 SQFT, THIS 2 BEDROOM, 1 BATHROOM UNIT OFFERS IN-SUITE LAUNDRY, OPEN CONCEPT KITCHEN W/ISLAND TO THE LIVING ROOM/DINING ROOM, TWO SPACIOUS BEDROOMS AND THE PRIMARY CONTAINING A LARGE WALK-IN CLOSET. THIS CONDO IS BRIGHT AND LARGE WITH EXTRA STORAGE IN THE WALL-TO-WALL CLOSETS IN FOYER AND HALLWAY, AND IS COOLED WITH A DUCTLESS A/C UNIT. THIS WELL MANAGED BUILDING IS CLEAN AND IS COMPLETE WITH AN EXERCISE ROOM, PARTY ROOM, EXTRA COIN LAUNDRY, VISITOR PARKING AND EXCLUSIVE PARKING FOR THIS UNIT WITH A SPOT CONVENIENTLY LOCATED JUST OUT FROM OF THE BUILDING. CONDOMINIUM FEES INCLUDE WATER, BUILDING MAINTENANCE AND BUILDING INSURANCE. (id:51532)
Tags
| Property Summary |
|---|
| Building |
|---|
| Land |
|---|
| Level | Rooms | Dimensions |
|---|---|---|
| Main level | Foyer | Measurements not available |
| 4pc Bathroom | Measurements not available | |
| Bedroom | 14'0'' x 10'0'' | |
| Primary Bedroom | 17'0'' x 12'0'' | |
| Dining room | 14'4'' x 9'0'' | |
| Living room | 13'10'' x 10'0'' | |
| Kitchen | 11'11'' x 7'8'' |
| Features | |||||
|---|---|---|---|---|---|
| Balcony | Paved driveway | Dishwasher | |||
| Dryer | Microwave | Refrigerator | |||
| Stove | Washer | Window Coverings | |||
| Ductless | Exercise Centre | Party Room | |||

























































