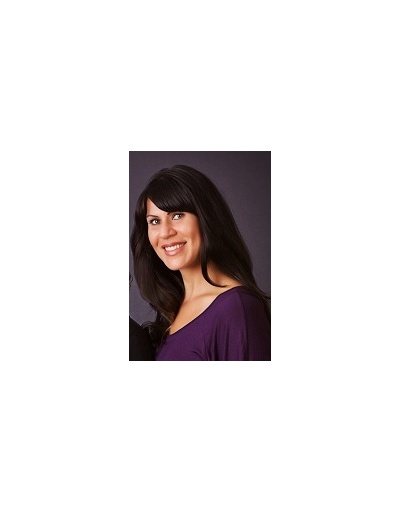50 TRELAWNE Drive 442 - Vine/Linwell, St. Catharines, Ontario, CA
Address: 50 TRELAWNE Drive, St. Catharines, Ontario
Summary Report Property
- MKT ID40627046
- Building TypeHouse
- Property TypeSingle Family
- StatusBuy
- Added12 weeks ago
- Bedrooms5
- Bathrooms2
- Area1165 sq. ft.
- DirectionNo Data
- Added On23 Aug 2024
Property Overview
WELCOME TO THIS EXCELLENTLY MAINTAINED AND LOCATED 3+2 BED, 1.5 BATH RAISED BUNGALOW IN DESIRABLE NORTH ST. CATHARINES! IT OFFERS **IN-LAW SUITE POTENTIAL** WITH OVERISZED WINDOWS IN THE LOWER LEVEL AND A SEPARATE ENTRANCE TO THE BASEMENT!! SITUATED ON A LARGE CORNER LOT WITH A FULLY FENCED YARD, HUGE SHED AND SPRAWLING COVERED DECK OFF THE KITCHEN, IT IS PERFECT TO SIT AND ENJOY THE QUIET OF THIS COVETED NEIGHBOURHOOD. THE MAIN FLOOR WELCOMES YOU INTO A BRIGHT FOYER AND TO THE OPEN CONCEPT LIVING/DINING ROOMS AND KITCHEN W/AN ABUNDANCE OF SOLID MAPLE CABINETRY, GRANITE COUNTERS AND FULL WALL PANTRY! ENJOY THE WALK-OUT FROM THE KITCHEN TO THE LARGE COVERED DECK FOR PEACE AND RELAXATION! THE MAIN FLOOR IS FINISHED WITH OAK HARDWOOD FLOORING AND 3 BEDROOMS PLUS A 4 PC BATHROOM W/JETTED TUB AND EXTRA CABINETS FOR STORAGE. THE LOWER LEVEL IS BRIGHT AND CONTAINS TWO MORE BEDROOMS WITH A 2 PC BATHROOM (CAN EASILY BE CONVERTED INTO A 3 PC BY ADDING A SHOWER). THE BASEMENT IS FINISHED WITH LAMINATE FLOORING AND A SEPARATE ENTRANCE TO THE GARAGE AND TO THE BACKYARD. ENJOY THIS PROPERTY AS A GROWING FAMILY IN AN EXCELLENT SCHOOL DISTRICT OR LIVE IN ONE UNIT AND RENT OUT THE OTHER! $$ LARGE DRIVEWAY-PARKING FOR 4 CARS. CHECK OUT THE ATTACHED VIDEO TOUR!! THIS PROPERTY IS PROXIMAL IS SHOPPING, AMENITIES, PARKS, SCHOOLS AND A SHORT DISTANCE TO THE WELLAND CANAL AND WALKING TRAILS PLUS THE DIVINE VINEYARDS AND WINERIES OF NIAGARA-ON-THE-LAKE!!! (id:51532)
Tags
| Property Summary |
|---|
| Building |
|---|
| Land |
|---|
| Level | Rooms | Dimensions |
|---|---|---|
| Lower level | 2pc Bathroom | Measurements not available |
| Utility room | 10'2'' x 8'1'' | |
| Bedroom | 12'6'' x 7'9'' | |
| Bedroom | 12'0'' x 9'10'' | |
| Family room | 12'10'' x 15'9'' | |
| Laundry room | 9'10'' x 5'6'' | |
| Main level | Bedroom | 10'7'' x 8'10'' |
| Foyer | 6'2'' x 4'1'' | |
| 4pc Bathroom | Measurements not available | |
| Bedroom | 9'5'' x 8'9'' | |
| Primary Bedroom | 12'3'' x 9'11'' | |
| Kitchen | 13'1'' x 9'10'' | |
| Dining room | 9'11'' x 9'3'' | |
| Living room | 16'4'' x 13'1'' |
| Features | |||||
|---|---|---|---|---|---|
| Corner Site | Attached Garage | Dishwasher | |||
| Dryer | Microwave | Stove | |||
| Washer | Central air conditioning | ||||



































































