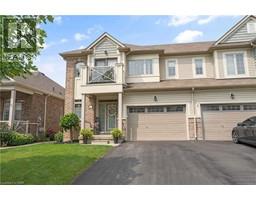7084 OPTIMIST Lane 212 - Morrison, Niagara Falls, Ontario, CA
Address: 7084 OPTIMIST Lane, Niagara Falls, Ontario
Summary Report Property
- MKT ID40635111
- Building TypeHouse
- Property TypeSingle Family
- StatusBuy
- Added13 weeks ago
- Bedrooms3
- Bathrooms3
- Area2294 sq. ft.
- DirectionNo Data
- Added On22 Aug 2024
Property Overview
Welcome home! 7084 Optimist Lane is a stunning 3 bedroom, 3 bathroom family home in the new Optimist Village subdivision allowing you to be close to all amenities as well as schools, bus routes, restaurants, QEW access and so much more. This meticulously maintained home offers upgrades the whole family will love, including quartz countertops, a fenced in backyard with a deck, an attached double car garage and more. The gourmet kitchen features elegant upgrades for style and functionality, including all stainless steel appliances, a new built-in microwave and range vent, and an island perfect for meal preparation, while family meals will be elevated in the dining area overlooking the deck and backyard. Upstairs, the primary suite is spacious and bright with large windows, a walk-in closet and a newly upgraded 4 piece ensuite bathroom. The upper level boasts hardwood flooring throughout(2021) and generously sized bedrooms while the main level offers luxury cellular blinds, sliding door blinds and an open concept, family friendly layout. All 3 bathrooms throughout the home have been modernized in 2024 to give you classy white oak cabinetry and and quartz countertops. Descend down the custom railing to the fully finished lower level to find an abundance of extra space as well as the custom wet bar with quartz countertops. Additional features include high efficiency furnace & AC, a new s/s kitchen fridge(2024), double wide concrete driveway and so much more. (id:51532)
Tags
| Property Summary |
|---|
| Building |
|---|
| Land |
|---|
| Level | Rooms | Dimensions |
|---|---|---|
| Second level | Full bathroom | Measurements not available |
| Primary Bedroom | 17'0'' x 12'0'' | |
| Bedroom | 9'0'' x 11'0'' | |
| Bedroom | 10'0'' x 11'0'' | |
| 4pc Bathroom | Measurements not available | |
| Basement | Recreation room | 21'0'' x 24'0'' |
| Main level | 2pc Bathroom | Measurements not available |
| Living room | 14'0'' x 11'0'' | |
| Kitchen | 17'0'' x 9'0'' |
| Features | |||||
|---|---|---|---|---|---|
| Attached Garage | Dryer | Refrigerator | |||
| Stove | Washer | Microwave Built-in | |||
| Window Coverings | Central air conditioning | ||||















































































