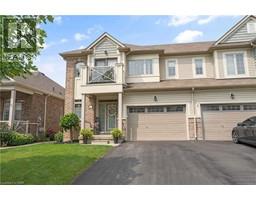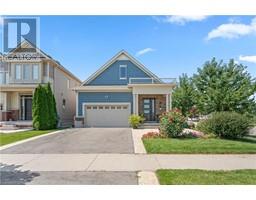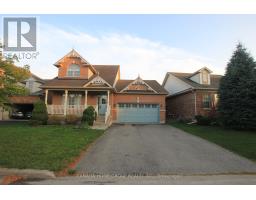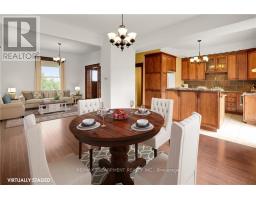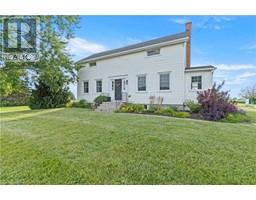32 PINOT Trail 108 - Virgil, Niagara-on-the-Lake, Ontario, CA
Address: 32 PINOT Trail, Niagara-on-the-Lake, Ontario
Summary Report Property
- MKT ID40632861
- Building TypeHouse
- Property TypeSingle Family
- StatusBuy
- Added14 weeks ago
- Bedrooms3
- Bathrooms3
- Area1960 sq. ft.
- DirectionNo Data
- Added On13 Aug 2024
Property Overview
Welcome to 32 Pinot Trail, a stunning corner lot bungalow in the heart of Niagara-on-the-Lake. Professionally landscaped surroundings greet you as you approach this rare gem of a property. Step inside to discover an inviting open-concept layout, ideal for both entertaining guests and unwinding in style. The spacious living area seamlessly flows into the dining space and kitchen, creating a harmonious flow for everyday living or special occasions. A convenient primary suite is just off the living room, with its own 4pc ensuite. The downstairs adds an additional 700+sqft of living space with a large rec room and gas fireplace, as well as a bedroom and bathroom. Step outside to the beautiful outdoors space - an ideal retreat on the warmer months. Whether you're hosting a barbecue with friends or simply basking in the sunshine with a good book, the outdoor space offers endless possibilities for leisure and recreation. But the appeal of 32 Pinot Trail extends far beyond its walls. Embrace the coveted Niagara-on-the-Lake lifestyle, a community renowned for its rich history, lush landscapes, and abundance of amenities. From acclaimed restaurants and boutique shops to scenic trails and world-class wineries, there's something for everyone to enjoy. Perfectly suited for families or retirees seeking a tranquil yet vibrant setting, this residence presents a rare opportunity to experience the best of Niagara-on-the-Lake living. Don't miss your chance to make this extraordinary property your own. (id:51532)
Tags
| Property Summary |
|---|
| Building |
|---|
| Land |
|---|
| Level | Rooms | Dimensions |
|---|---|---|
| Basement | 3pc Bathroom | Measurements not available |
| Bedroom | 12'7'' x 10'0'' | |
| Storage | 17'0'' x 15'0'' | |
| Utility room | 18'0'' x 12'0'' | |
| Office | 6'9'' x 5'1'' | |
| Recreation room | 17'10'' x 12'0'' | |
| Main level | 3pc Bathroom | Measurements not available |
| Bedroom | 14'5'' x 9'1'' | |
| 3pc Bathroom | Measurements not available | |
| Primary Bedroom | 14'3'' x 12'7'' | |
| Dining room | 25'9'' x 13'7'' | |
| Kitchen | 13'1'' x 9'7'' |
| Features | |||||
|---|---|---|---|---|---|
| Skylight | Sump Pump | Automatic Garage Door Opener | |||
| Attached Garage | Central Vacuum - Roughed In | Dishwasher | |||
| Dryer | Refrigerator | Washer | |||
| Range - Gas | Microwave Built-in | Hood Fan | |||
| Window Coverings | Garage door opener | Central air conditioning | |||










































