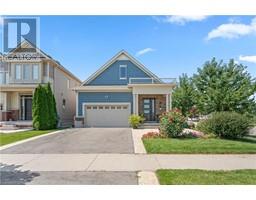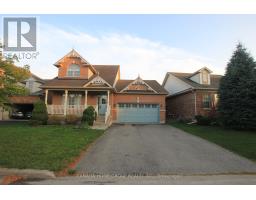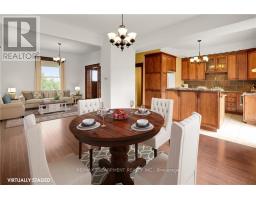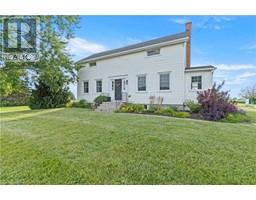42 DOMINION Crescent 105 - St. Davids, Niagara-on-the-Lake, Ontario, CA
Address: 42 DOMINION Crescent, Niagara-on-the-Lake, Ontario
Summary Report Property
- MKT ID40622608
- Building TypeHouse
- Property TypeSingle Family
- StatusBuy
- Added14 weeks ago
- Bedrooms3
- Bathrooms4
- Area1703 sq. ft.
- DirectionNo Data
- Added On11 Aug 2024
Property Overview
Step into elegance with this beautifully appointed semi-detached home. Situated on a tranquil crescent in Cannery Park, this home boasts beautiful landscaping from front to back, creating a private backyard oasis with no rear neighbors. Enjoy the luxury of an in-ground fiberglass salt-water pool, a spacious patio with a clubhouse, and a gas BBQ hookup. Perfect for outdoor living. Step inside to find exquisite hardwood floors flowing through the main living areas, accentuated by 9’ ceilings. The expansive great room, featuring an electric fireplace with a restored wood mantle, seamlessly connects to the modernized kitchen. This culinary haven is adorned with maple cabinets, stone countertops, an island with a breakfast bar, stainless steel appliances, and a garden door leading to the private yard. Ascend to the upper level where the master suite awaits, complete with a cozy window seat and an ensuite featuring his and her sinks and an oversized shower with upgraded tiles. Two additional bedrooms, one with a Juliet balcony, and an upgraded main bath complete this level. The professionally finished basement offers a spacious rec room and a full bath, providing ample space for relaxation and entertainment. Conveniently located in the Village of St. David's, just minutes from the QEW, White Oaks Spa & Resort, golf courses, parks, and some of Niagara’s finest wineries, this home is a true gem. Don’t miss the chance to make it yours! (id:51532)
Tags
| Property Summary |
|---|
| Building |
|---|
| Land |
|---|
| Level | Rooms | Dimensions |
|---|---|---|
| Second level | 4pc Bathroom | Measurements not available |
| Bedroom | 14'1'' x 12'0'' | |
| Bedroom | 12'2'' x 10'10'' | |
| Full bathroom | Measurements not available | |
| Primary Bedroom | 14'7'' x 12'8'' | |
| Basement | 4pc Bathroom | Measurements not available |
| Main level | 2pc Bathroom | Measurements not available |
| Dining room | 11'10'' x 10'11'' | |
| Kitchen | 11'10'' x 10'0'' | |
| Great room | 13'7'' x 17'1'' |
| Features | |||||
|---|---|---|---|---|---|
| Paved driveway | Country residential | Attached Garage | |||
| Dishwasher | Dryer | Microwave | |||
| Refrigerator | Washer | Range - Gas | |||
| Central air conditioning | |||||












































































