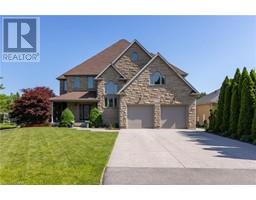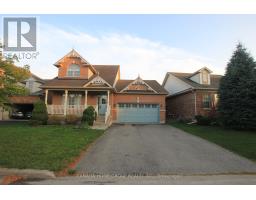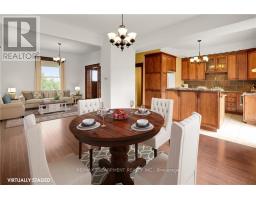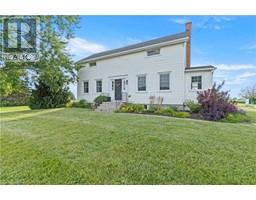10 SUMMERHAYES Drive 108 - Virgil, Niagara-on-the-Lake, Ontario, CA
Address: 10 SUMMERHAYES Drive, Niagara-on-the-Lake, Ontario
3 Beds3 Baths2000 sqftStatus: Buy Views : 568
Price
$1,099,000
Summary Report Property
- MKT ID40617465
- Building TypeHouse
- Property TypeSingle Family
- StatusBuy
- Added18 weeks ago
- Bedrooms3
- Bathrooms3
- Area2000 sq. ft.
- DirectionNo Data
- Added On16 Jul 2024
Property Overview
An exquisite residence, nestled amidst Niagara's finest wineries and restaurants. This home showcases hardwood floors in main living areas, stainless steel appliances, quartz counters, and ample counter space for those aspiring to be the perfect gourmet cook. The spacious living room features a cozy gas fireplace with built in cabinetry. The main floor master bedroom large enough for a king size bed, includes a stunning glass shower in the ensuite. Additional highlights on the main level include a den and an attached garage with convenient inside entry, laundry room. The lower level leads to discover a family room, an additional bedroom, and another full bath and spacious storage. (id:51532)
Tags
| Property Summary |
|---|
Property Type
Single Family
Building Type
House
Storeys
1
Square Footage
2000 sqft
Subdivision Name
108 - Virgil
Title
Freehold
Land Size
under 1/2 acre
Parking Type
Attached Garage
| Building |
|---|
Bedrooms
Above Grade
2
Below Grade
1
Bathrooms
Total
3
Partial
1
Interior Features
Appliances Included
Dishwasher, Dryer, Refrigerator, Stove, Water meter, Washer, Microwave Built-in, Hood Fan, Window Coverings, Garage door opener
Basement Type
Full (Partially finished)
Building Features
Features
Cul-de-sac, Southern exposure, Conservation/green belt, Paved driveway, Sump Pump
Foundation Type
Poured Concrete
Style
Detached
Architecture Style
Bungalow
Square Footage
2000 sqft
Rental Equipment
Water Heater
Structures
Porch
Heating & Cooling
Cooling
Central air conditioning
Heating Type
Forced air
Utilities
Utility Sewer
Municipal sewage system
Water
Municipal water
Exterior Features
Exterior Finish
Hardboard
Neighbourhood Features
Community Features
Community Centre
Amenities Nearby
Golf Nearby, Park, Place of Worship, Schools
Parking
Parking Type
Attached Garage
Total Parking Spaces
2
| Land |
|---|
Other Property Information
Zoning Description
R1
| Level | Rooms | Dimensions |
|---|---|---|
| Basement | 4pc Bathroom | Measurements not available |
| Bedroom | 12'2'' x 12'8'' | |
| Family room | 16'6'' x 16'3'' | |
| Main level | 2pc Bathroom | Measurements not available |
| Laundry room | 7'0'' x 9'0'' | |
| Dining room | 13'7'' x 8'0'' | |
| 5pc Bathroom | Measurements not available | |
| Primary Bedroom | 12'10'' x 12'10'' | |
| Kitchen | 11'6'' x 13'0'' | |
| Bedroom | 10'8'' x 10'0'' |
| Features | |||||
|---|---|---|---|---|---|
| Cul-de-sac | Southern exposure | Conservation/green belt | |||
| Paved driveway | Sump Pump | Attached Garage | |||
| Dishwasher | Dryer | Refrigerator | |||
| Stove | Water meter | Washer | |||
| Microwave Built-in | Hood Fan | Window Coverings | |||
| Garage door opener | Central air conditioning | ||||





















































