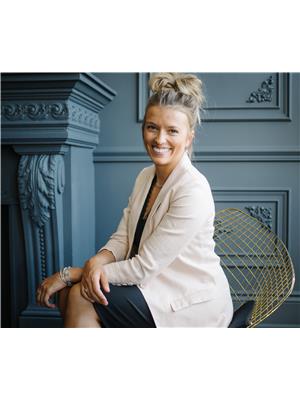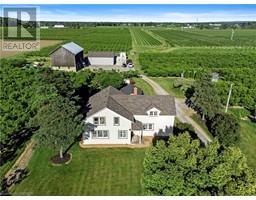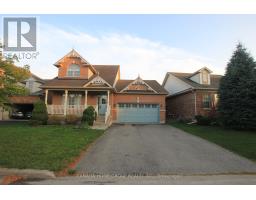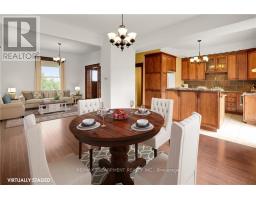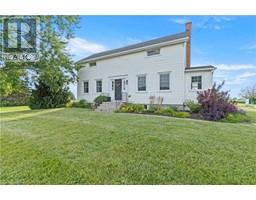1065 CONCESSION 3 ROAD, Niagara-on-the-Lake, Ontario, CA
Address: 1065 CONCESSION 3 ROAD, Niagara-on-the-Lake, Ontario
Summary Report Property
- MKT IDX8320544
- Building TypeHouse
- Property TypeSingle Family
- StatusBuy
- Added14 weeks ago
- Bedrooms4
- Bathrooms2
- Area0 sq. ft.
- DirectionNo Data
- Added On13 Aug 2024
Property Overview
When wine country charm meets luxury living. This custom-built home is a showcase of functional design, perfectly executed to capture abundant sunlight and breathtaking private vineyard vistas without compromise. Enjoy a hands-off, established vineyard with strong net profits spread across 28.5 acres, premium farm management, and brag-worthy grape contracts. Constructed in 2007, this spacious home boasts over 2,619 square feet of above-grade living space. As you step inside, you'll be greeted by soaring ceilings overlooking the tranquil vineyard landscape. The main floor is carefully crafted to maximize views of the vineyard's natural beauty from every corner and features a private primary bedroom with an ensuite bathroom, complete with a deep soaking tub and a luxurious stand-up shower. Additionally, the home offers three additional bedrooms for added convenience and comfort. This property not only provides a distinguished private residence but also boasts a vineyard known for producing grapes of exceptional quality. This vineyard exemplifies the commitment to excellence that characterizes Niagara-on-the-Lake's winemaking heritage by supplying premium grapes to leading wine producers in the region. Discover a pathway to an idyllic lifestyle where luxury, charm, and the allure of wine country converge minutes from the historic Niagara-on-the-Lake and surrounded by illustrious wineries. **** EXTRAS **** It is the purchaser's responsibility to obtain planning and use approvals to their requirements. Professional property use consultants familiar with this area, zonings, allowed uses are available. (id:51532)
Tags
| Property Summary |
|---|
| Building |
|---|
| Land |
|---|
| Level | Rooms | Dimensions |
|---|---|---|
| Second level | Bedroom 4 | 7.57 m x 4.1 m |
| Bathroom | 1.99 m x 2.92 m | |
| Bedroom 2 | 3.54 m x 3.66 m | |
| Bedroom 3 | 3.71 m x 5.38 m | |
| Main level | Foyer | 2.05 m x 3.01 m |
| Living room | 5.7 m x 7.89 m | |
| Dining room | 4.41 m x 2.97 m | |
| Kitchen | 3.71 m x 3.52 m | |
| Laundry room | 2.46 m x 1.91 m | |
| Office | 3.54 m x 3.66 m | |
| Primary Bedroom | 4.31 m x 5.42 m | |
| Bathroom | 4.31 m x 2.97 m |
| Features | |||||
|---|---|---|---|---|---|
| Wooded area | Tiled | Attached Garage | |||
| Central Vacuum | Walk-up | Central air conditioning | |||









































