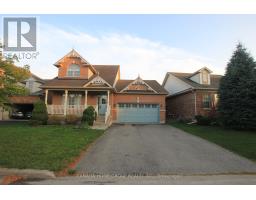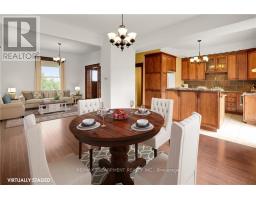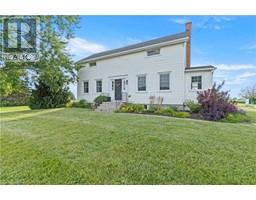130 ANNE STREET, Niagara-on-the-Lake, Ontario, CA
Address: 130 ANNE STREET, Niagara-on-the-Lake, Ontario
3 Beds4 Baths0 sqftStatus: Buy Views : 662
Price
$939,000
Summary Report Property
- MKT IDX9053396
- Building TypeRow / Townhouse
- Property TypeSingle Family
- StatusBuy
- Added13 weeks ago
- Bedrooms3
- Bathrooms4
- Area0 sq. ft.
- DirectionNo Data
- Added On20 Aug 2024
Property Overview
Location, Location, Location, awesome opportunity to own ""The Windsor"" luxury corner townhome - bungalow loft style, only 3.5 yr old, near downtown Niagara on the Lake. Walkable to all amenities, Tim Hortons, Subway, library, community center, gas station & world-renowned vineyards. Bright open concept w/ 9ft ceiling on main level, light fixtures, oak staircase w/ pickets upgraded railings, fully finished basement w/ large rec room, study room & upgraded 4 pc washroom in basement. **** EXTRAS **** Stainless steel kitchen-aid appliances, french door refrigerator, quartz countertop, double sink upgraded faucet, potl $175. Includes grass cutting, snow removal incl. private driveway with small garden (id:51532)
Tags
| Property Summary |
|---|
Property Type
Single Family
Building Type
Row / Townhouse
Storeys
2
Title
Freehold
Land Size
32.81 x 77.1 FT ; Irregular|under 1/2 acre
Parking Type
Garage
| Building |
|---|
Bedrooms
Above Grade
3
Bathrooms
Total
3
Partial
1
Interior Features
Appliances Included
Central Vacuum
Flooring
Hardwood
Basement Type
Full (Finished)
Building Features
Features
Conservation/green belt
Style
Attached
Heating & Cooling
Cooling
Central air conditioning
Heating Type
Forced air
Utilities
Utility Type
Cable(Available),Sewer(Installed)
Utility Sewer
Sanitary sewer
Water
Municipal water
Exterior Features
Exterior Finish
Brick, Concrete
Neighbourhood Features
Community Features
Community Centre
Amenities Nearby
Marina, Park, Public Transit, Schools
Parking
Parking Type
Garage
Total Parking Spaces
2
| Land |
|---|
Other Property Information
Zoning Description
Residential
| Level | Rooms | Dimensions |
|---|---|---|
| Lower level | Recreational, Games room | 4.58 m x 5.49 m |
| Sitting room | 3.23 m x 2.93 m | |
| Main level | Great room | 4.58 m x 5.49 m |
| Dining room | 4.58 m x 4.27 m | |
| Primary Bedroom | 3.84 m x 4.27 m | |
| Kitchen | 4.58 m x 2.74 m | |
| Upper Level | Bedroom 2 | 4.27 m x 3.23 m |
| Sitting room | 2.13 m x 2.32 m | |
| Bedroom 3 | 4.27 m x 2.93 m |
| Features | |||||
|---|---|---|---|---|---|
| Conservation/green belt | Garage | Central Vacuum | |||
| Central air conditioning | |||||



























































