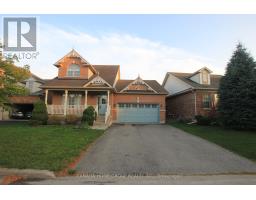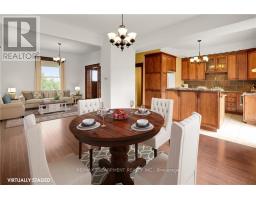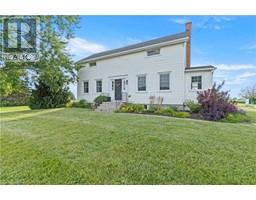1317 YORK Road 105 - St. Davids, Niagara-on-the-Lake, Ontario, CA
Address: 1317 YORK Road, Niagara-on-the-Lake, Ontario
Summary Report Property
- MKT ID40630056
- Building TypeHouse
- Property TypeSingle Family
- StatusBuy
- Added14 weeks ago
- Bedrooms3
- Bathrooms2
- Area1667 sq. ft.
- DirectionNo Data
- Added On12 Aug 2024
Property Overview
Calling all Developers, Builders, and Investors! Excellent Development Opportunity! This corner lot features a frontage of 161.86 feet and a depth of 135 feet, with a total site area of 0.424 acre.Surrounded by newly built detached houses worth millions. The main floor boasts an open-concept design, showcasing a sunlit living room and a spacious dining area. You'll find a snug office nook perfect for productivity, while the kitchen, complete with essential appliances and a convenient breakfast island, is ideal for everyday meals and entertaining. Second floor has three cozy bedrooms share one 3pc bath. This amazing house with tons of upgrads: windows (except basement), main floor floor/2020, Hot water heater/2023, Heat pump AC/2023, Basement SS loads/newly replaced. Whether you're looking to build your dream home or pursue other development projects, this is the perfect opportunity! (id:51532)
Tags
| Property Summary |
|---|
| Building |
|---|
| Land |
|---|
| Level | Rooms | Dimensions |
|---|---|---|
| Second level | 3pc Bathroom | 7'4'' x 7'3'' |
| Bedroom | 13'11'' x 12'4'' | |
| Bedroom | 13'9'' x 9'10'' | |
| Bedroom | 14'10'' x 10'0'' | |
| Main level | Laundry room | 13'4'' x 5'4'' |
| 3pc Bathroom | 8'9'' x 6'8'' | |
| Kitchen | 19'1'' x 11'8'' | |
| Office | 13'8'' x 13'4'' | |
| Dining room | 13'11'' x 9'3'' | |
| Living room | 13'8'' x 12'9'' |
| Features | |||||
|---|---|---|---|---|---|
| Southern exposure | Corner Site | Conservation/green belt | |||
| Crushed stone driveway | Dryer | Microwave | |||
| Refrigerator | Stove | Washer | |||
| Central air conditioning | |||||




























































