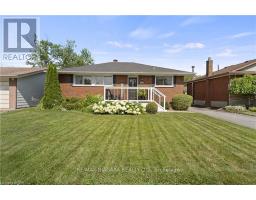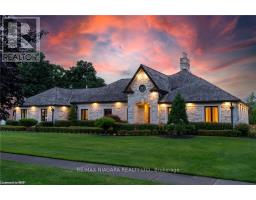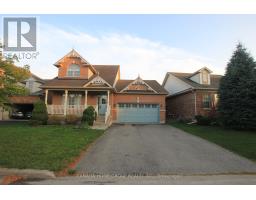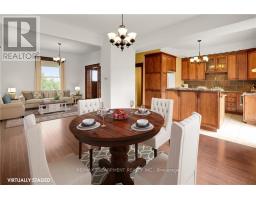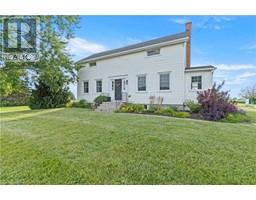15 FEDORKOW LANE, Niagara-on-the-Lake, Ontario, CA
Address: 15 FEDORKOW LANE, Niagara-on-the-Lake, Ontario
Summary Report Property
- MKT IDX9244762
- Building TypeHouse
- Property TypeSingle Family
- StatusBuy
- Added14 weeks ago
- Bedrooms6
- Bathrooms4
- Area0 sq. ft.
- DirectionNo Data
- Added On14 Aug 2024
Property Overview
ASSUMABLE MORTGAGE AT 2.45%. Welcome to 15 Fedorkow, an exceptional modern farmhouse bungaloft in the heart of St. Davids. This luxurious home offers over 4,400 sq ft of finished living space designed to accommodate comfort and elegance. This home features 6 bedrooms, 4 bathrooms, no rear neighbours, a salt-water pool, and beautiful landscaping surrounding the property. This property is ideal for large families or those who enjoy hosting guests. The expansive floor plan provides ample room for living, dining, and entertaining. The main floor features impressive 10-foot and vaulted ceilings, creating an open and airy ambiance. The main floor features 2 generously sized bedrooms, including the primary bedroom with a gorgeous tray ceiling, walk-in closet and spa-like 5pc ensuite. The state-of-the-art kitchen boasts high-end appliances, quartz countertops, and custom cabinetry. Open-concept living areas with large windows and elegant flooring enhance the inviting atmosphere. As you head upstairs, you will notice the grand staircase leading to the loft with an additional 2 bedrooms and a large jack & jill bathroom featuring a glass-tiled shower. The fully finished basement, with a 9-foot pour, adds significant additional living space and a stylish bar, making it perfect for entertaining. The 2 additional bedrooms and 1 bathroom in the basement are the utmost touch to the property. Enjoy ultimate privacy with no rear neighbours, providing a serene and secluded environment. The beautifully landscaped grounds are a gardeners dream, offering lush greenery and meticulously maintained gardens. Relax or entertain year-round on the spacious covered patio with a cozy gas fireplace. Dive into luxury with the salt water fibreglass pool, featuring a stunning water feature that adds to the resort-like ambiance. Situated in the prestigious St. Davids neighbourhood, this property offers easy access to local amenities & top-rated schools. (id:51532)
Tags
| Property Summary |
|---|
| Building |
|---|
| Level | Rooms | Dimensions |
|---|---|---|
| Second level | Bedroom | 4.55 m x 3.61 m |
| Bedroom | 4.98 m x 3.3 m | |
| Bathroom | Measurements not available | |
| Basement | Bedroom | 6.91 m x 4.14 m |
| Living room | 9.09 m x 7.06 m | |
| Main level | Bedroom | 3.66 m x 3.66 m |
| Primary Bedroom | 4.72 m x 4.57 m | |
| Bathroom | Measurements not available | |
| Bathroom | -3 | |
| Kitchen | 5.36 m x 4.8 m | |
| Dining room | 5.13 m x 4.72 m | |
| Living room | 5.16 m x 4.72 m |
| Features | |||||
|---|---|---|---|---|---|
| In suite Laundry | Attached Garage | Dishwasher | |||
| Dryer | Garage door opener | Microwave | |||
| Range | Refrigerator | Window Coverings | |||
| Central air conditioning | |||||















































