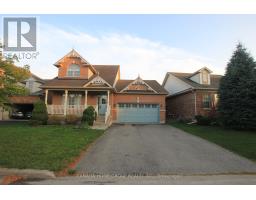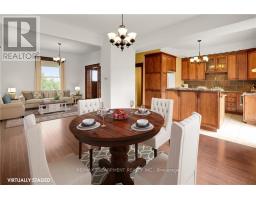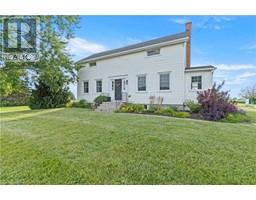1802 FOUR MILE CREEK Road 108 - Virgil, Niagara-on-the-Lake, Ontario, CA
Address: 1802 FOUR MILE CREEK Road, Niagara-on-the-Lake, Ontario
Summary Report Property
- MKT ID40624432
- Building TypeHouse
- Property TypeSingle Family
- StatusBuy
- Added14 weeks ago
- Bedrooms3
- Bathrooms2
- Area2045 sq. ft.
- DirectionNo Data
- Added On11 Aug 2024
Property Overview
Great country in the city feel in this meticulously maintained 2+1 bedroom brick bungalow on a large 75 x 150 lot with orchards on 2 sides and lush perenial gardens surrounding the house. Originally 3 bedrooms this home has been tastefully updated with a spacious master suite with ensuite privileges. The basement level has a separate entrance from the garage with inlaw possibilities and boasts a large family room with wood burning fireplace, 3rd bedroom, second bath/ utility room, prep room with sink and ample storage. The basement was used as an inlaw apartment in the past and has a separate entrance. Recent upgrades include new deck 2020, main bath 2021, master suite and closet 2023, and office/ bedroom 2020. Great Location for a great price! Quick possession possible. (id:51532)
Tags
| Property Summary |
|---|
| Building |
|---|
| Land |
|---|
| Level | Rooms | Dimensions |
|---|---|---|
| Basement | Recreation room | 24'4'' x 18'2'' |
| Office | 9'0'' x 9'0'' | |
| 3pc Bathroom | 1'' | |
| Storage | 9'6'' x 9'3'' | |
| Bedroom | 9'0'' x 13'7'' | |
| Laundry room | 10' x 13' | |
| Main level | Primary Bedroom | 20'8'' x 12'8'' |
| Bedroom | 11'5'' x 9'8'' | |
| 5pc Bathroom | '' | |
| Living room | 19'0'' x 12'1'' | |
| Kitchen | 10'2'' x 22'4'' |
| Features | |||||
|---|---|---|---|---|---|
| Country residential | Attached Garage | Central air conditioning | |||







































