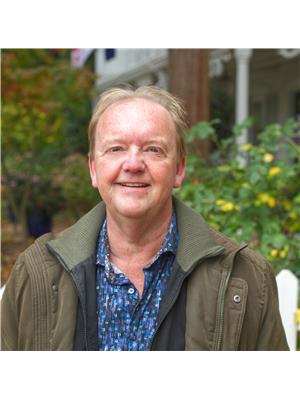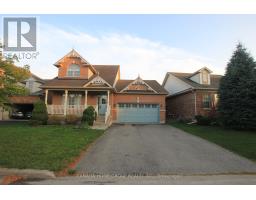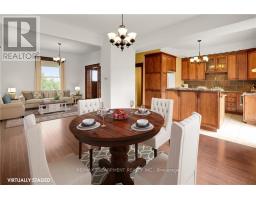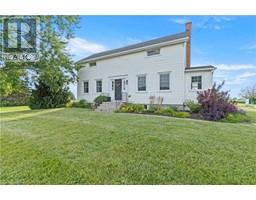2 ZINFANDEL Court 108 - Virgil, Niagara-on-the-Lake, Ontario, CA
Address: 2 ZINFANDEL Court, Niagara-on-the-Lake, Ontario
Summary Report Property
- MKT ID40600388
- Building TypeHouse
- Property TypeSingle Family
- StatusBuy
- Added17 weeks ago
- Bedrooms3
- Bathrooms3
- Area2330 sq. ft.
- DirectionNo Data
- Added On18 Jun 2024
Property Overview
Attractive, detached, brick bungalow in the popular 'Vineyards' development in Virgil. This lovingly cared for home sits on a landscaped lot with private, fenced back yard, large deck and gazebo, a pond and an abundance of planting. Access via a gate to the parkette to the rear of the property. The double wide interlock driveway leads you to the covered front porch. Upon entering the home, there is a great deal of natural light with lots of windows and California shutters throughout. The open concept living/dining/kitchen gives a feeling of space. The kitchen benefits from newer granite countertops. There are two bedrooms on the main floor, one with en-suite privilege to the family bathroom and the primary bedroom has en-suite, walk-in closet and direct access to the back yard. The main floor laundry room (all plumbing in place) is currently used as a home office. The lower level has a spacious family room, a full bathroom, laundry room and a further bedroom. There is a large storage room and furnace room. This home has much to offer and is not to be missed. (id:51532)
Tags
| Property Summary |
|---|
| Building |
|---|
| Land |
|---|
| Level | Rooms | Dimensions |
|---|---|---|
| Basement | Bedroom | 14'0'' x 12'0'' |
| 3pc Bathroom | Measurements not available | |
| Recreation room | 24'0'' x 15'0'' | |
| Main level | 3pc Bathroom | Measurements not available |
| 4pc Bathroom | Measurements not available | |
| Bedroom | 13'0'' x 10'0'' | |
| Primary Bedroom | 14'6'' x 12'11'' | |
| Kitchen | 10'0'' x 11'0'' | |
| Dining room | 12'0'' x 11'0'' | |
| Living room | 18'0'' x 17'5'' |
| Features | |||||
|---|---|---|---|---|---|
| Automatic Garage Door Opener | Attached Garage | Dishwasher | |||
| Dryer | Microwave | Refrigerator | |||
| Washer | Central air conditioning | ||||





















































