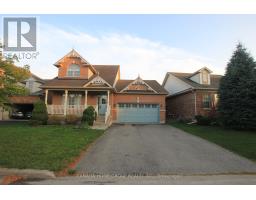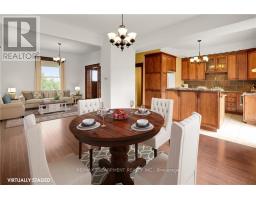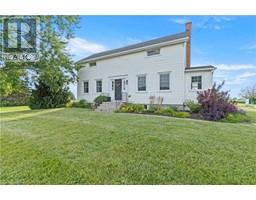217 BUTLER Street 101 - Town, Niagara-on-the-Lake, Ontario, CA
Address: 217 BUTLER Street, Niagara-on-the-Lake, Ontario
Summary Report Property
- MKT ID40620916
- Building TypeHouse
- Property TypeSingle Family
- StatusBuy
- Added7 weeks ago
- Bedrooms5
- Bathrooms6
- Area5109 sq. ft.
- DirectionNo Data
- Added On22 Aug 2024
Property Overview
First time offered in many years! This beautiful clapboard four bedroom home is quintessential Niagara! Situated in the heart of the town, however in a tranquil setting on an estate lot of almost an acre. Stunning views overlooking the golf course and Lake Ontario. Incredible grounds, very private with perennial shrubs, flowers, and mature trees, large inground pool, and flagstone patios, creating wonderful vignettes for sitting and entertaining. Separate Annex with one bedroom, living/dining room, den/bedroom, and kitchen (formerly a two car garage could be converted back). Charming and spacious principal rooms, over 5500 square feet above grade, with multiple fireplaces (both gas and wood) and walkouts. Tasteful restoration/ renovation, including systems and mechanics. Irrigation system and landscape lighting. Steps to Queen Street shops and restaurants. This is a rare and special property that would make a wonderful full time residence or recreational property to invite family and friends to make lasting memories in all the Niagara Region has to offer! (id:51532)
Tags
| Property Summary |
|---|
| Building |
|---|
| Land |
|---|
| Level | Rooms | Dimensions |
|---|---|---|
| Second level | 4pc Bathroom | Measurements not available |
| Bedroom | 19'6'' x 12'1'' | |
| 4pc Bathroom | Measurements not available | |
| Bedroom | 18'11'' x 17'5'' | |
| Bedroom | 16'5'' x 11'4'' | |
| 4pc Bathroom | Measurements not available | |
| Bedroom | 15'1'' x 10'1'' | |
| Sitting room | 13'2'' x 12'2'' | |
| 5pc Bathroom | Measurements not available | |
| Main level | 3pc Bathroom | Measurements not available |
| Utility room | 8'8'' x 8'0'' | |
| Kitchen | 8'11'' x 8'8'' | |
| Den | 11'1'' x 6'8'' | |
| Sitting room | 14'4'' x 11'1'' | |
| Primary Bedroom | 27'8'' x 17'2'' | |
| Breakfast | 16'3'' x 12'9'' | |
| Kitchen | 18'10'' x 15'9'' | |
| Dining room | 17'2'' x 15'2'' | |
| Library | 23'0'' x 14'11'' | |
| Sitting room | 17'0'' x 11'2'' | |
| Sunroom | 29'8'' x 19'4'' | |
| Living room | 24'3'' x 19'0'' | |
| 2pc Bathroom | Measurements not available | |
| Foyer | 17'1'' x 12'8'' |
| Features | |||||
|---|---|---|---|---|---|
| Wet bar | Skylight | In-Law Suite | |||
| Attached Garage | Central Vacuum | Dishwasher | |||
| Dryer | Freezer | Microwave | |||
| Refrigerator | Stove | Water softener | |||
| Wet Bar | Washer | Range - Gas | |||
| Gas stove(s) | Hood Fan | Garage door opener | |||
| Central air conditioning | Ductless | ||||





























































