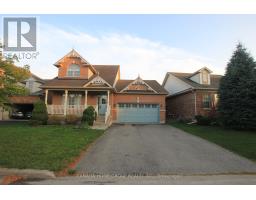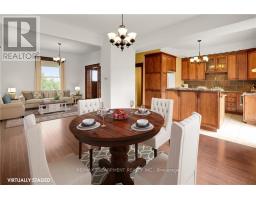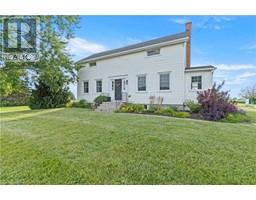305 CENTRE Street 101 - Town, Niagara-on-the-Lake, Ontario, CA
Address: 305 CENTRE Street, Niagara-on-the-Lake, Ontario
Summary Report Property
- MKT ID40617981
- Building TypeHouse
- Property TypeSingle Family
- StatusBuy
- Added19 weeks ago
- Bedrooms4
- Bathrooms2
- Area1500 sq. ft.
- DirectionNo Data
- Added On10 Jul 2024
Property Overview
Centrally-located in Historic, Old Town Niagara-on-the-Lake, this Mid-Century Modern family home is move-in ready! Enjoy a spacious backyard with a 7-person hot tub, extended interlocking stone patio, and a new outdoor gas fire table; perfect for entertaining and plenty of room in the future for expansion. This side-split home is spread across 4 levels, and is in mint condition, with a practical layout of a dining area & living room, 3 large, bright bedrooms and hardwood flooring throughout. The lower level offers a cozy entertainment area with a gas fireplace, 2 piece bathroom, and optional 4th bedroom. Steps away, you will find a 2nd shower and unique cellar room design that can be used as a library, games room, wine cellar or office. A highly desired neighbourhood, this property is walking distance to the main Queen Street strip of restaurants, shopping, banks, and other local amenities like the golf course & Shaw Festival Theatre. Within cycling distance to local wineries & breweries, and a short drive to Virgil and surrounding areas. If you are looking to live in a world renowned town or keen to own a popular short term rental (this home is currently being run as a successful business) near all that Niagara has to offer, this is a spectacular opportunity not to be missed! (id:51532)
Tags
| Property Summary |
|---|
| Building |
|---|
| Land |
|---|
| Level | Rooms | Dimensions |
|---|---|---|
| Second level | 4pc Bathroom | 10'5'' x 7'1'' |
| Bedroom | 9'11'' x 9'5'' | |
| Bedroom | 11'0'' x 10'9'' | |
| Primary Bedroom | 12'6'' x 10'5'' | |
| Basement | Library | 18'9'' x 11'4'' |
| Laundry room | 14'0'' x 9'4'' | |
| Lower level | 2pc Bathroom | 6'3'' x 2'10'' |
| Bedroom | 10'9'' x 7'9'' | |
| Family room | 20'9'' x 12'1'' | |
| Main level | Kitchen | 9'7'' x 9'4'' |
| Dining room | 9'7'' x 8'4'' | |
| Living room | 20'1'' x 11'4'' |
| Features | |||||
|---|---|---|---|---|---|
| Conservation/green belt | Attached Garage | Dryer | |||
| Refrigerator | Stove | Washer | |||
| Hot Tub | Central air conditioning | ||||



























































