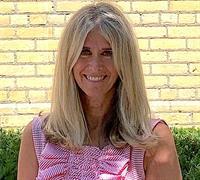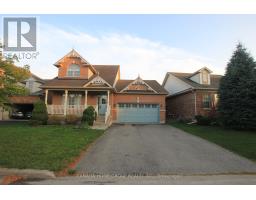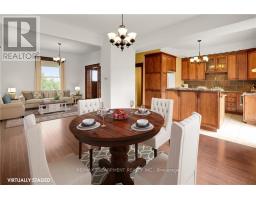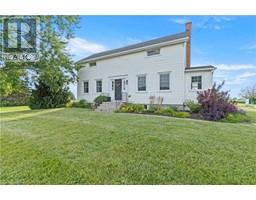310 SIMCOE ST 101 - Town, Niagara-on-the-Lake, Ontario, CA
Address: 310 SIMCOE ST, Niagara-on-the-Lake, Ontario
3 Beds2 Baths1342 sqftStatus: Buy Views : 859
Price
$1,495,000
Summary Report Property
- MKT ID40623516
- Building TypeHouse
- Property TypeSingle Family
- StatusBuy
- Added14 weeks ago
- Bedrooms3
- Bathrooms2
- Area1342 sq. ft.
- DirectionNo Data
- Added On12 Aug 2024
Property Overview
Beautiful west facing property in the heart of Niagara-on-the-Lake on one of its signature streets. Step into a unique lifestyle steeped in history and enriched by the renowned Shaw Festival Theatre as well as North America's oldest golf course. Sip and savour at the many world class wineries. Stroll to town and enjoy the charming boutiques and restaurants. This sun-drenched home surrounded by tall trees and lush gardens nestled among some of Niagara's finest residences has been in the same family for over 60 years ! Choose to build on this lovely lot perfectly suited for a bungalow or bungaloft, redesign the current home or move right in! (id:51532)
Tags
| Property Summary |
|---|
Property Type
Single Family
Building Type
House
Square Footage
1342 sqft
Subdivision Name
101 - Town
Title
Freehold
Land Size
under 1/2 acre
Built in
1956
Parking Type
Carport,Covered
| Building |
|---|
Bedrooms
Above Grade
3
Bathrooms
Total
3
Partial
1
Interior Features
Appliances Included
Dishwasher, Dryer, Refrigerator, Stove, Water meter, Washer, Window Coverings
Basement Type
Crawl space (Unfinished)
Building Features
Features
Paved driveway
Style
Detached
Square Footage
1342 sqft
Fire Protection
Security system
Structures
Shed
Heating & Cooling
Cooling
Central air conditioning
Heating Type
Baseboard heaters, Hot water radiator heat
Utilities
Utility Sewer
Municipal sewage system
Water
Municipal water
Exterior Features
Exterior Finish
Brick Veneer
Neighbourhood Features
Community Features
Community Centre
Amenities Nearby
Golf Nearby, Marina
Parking
Parking Type
Carport,Covered
Total Parking Spaces
2
| Land |
|---|
Other Property Information
Zoning Description
ER
| Level | Rooms | Dimensions |
|---|---|---|
| Second level | 4pc Bathroom | 9'11'' x 4'11'' |
| Bedroom | 10'2'' x 8'3'' | |
| Bedroom | 10'2'' x 10'0'' | |
| Primary Bedroom | 13'3'' x 9'11'' | |
| Lower level | 2pc Bathroom | 9'9'' x 5'10'' |
| Laundry room | 8'10'' x 5'10'' | |
| Recreation room | 18'7'' x 18'10'' | |
| Main level | Kitchen | 15'9'' x 8'0'' |
| Dining room | 9'10'' x 8'4'' | |
| Living room | 14'6'' x 11'5'' |
| Features | |||||
|---|---|---|---|---|---|
| Paved driveway | Carport | Covered | |||
| Dishwasher | Dryer | Refrigerator | |||
| Stove | Water meter | Washer | |||
| Window Coverings | Central air conditioning | ||||













































