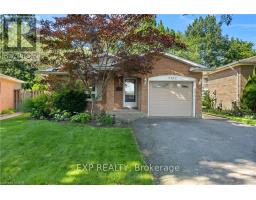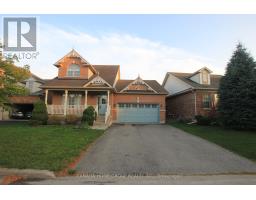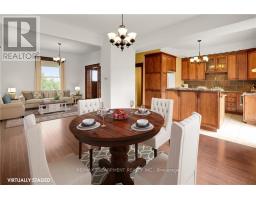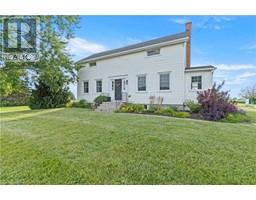346 CONCESSION 3 ROAD, Niagara-on-the-Lake, Ontario, CA
Address: 346 CONCESSION 3 ROAD, Niagara-on-the-Lake, Ontario
Summary Report Property
- MKT IDX9238753
- Building TypeHouse
- Property TypeSingle Family
- StatusBuy
- Added9 weeks ago
- Bedrooms4
- Bathrooms3
- Area0 sq. ft.
- DirectionNo Data
- Added On12 Aug 2024
Property Overview
Nestled in the heart of wine country, this charming 2-storey home offers incredible views and ample space for the whole family. With 4 bedrooms and 3 bathrooms, there's plenty of room for everyone. The open living and dining areas are perfect for gatherings, and the kitchen is ready for your everyday cooking needs. A large sliding door offers direct access to the private rear patio, ideal for entertaining. Recent updates include a new roof completed in 2023, a gas line installed for a fireplace in the living room, and a bathroom rough-in in the basement. The home features impressive 9ft ceilings, adding a sense of spaciousness and elegance to the living areas. Situated in a prime location, you're just minutes away from parks, schools, major highways, grocery stores, and the best of wine country. Enjoy leisurely strolls in the nearby park and take in the serene, natural beauty that surrounds you. Take a tour of this well-loved home and become part of this friendly community! (id:51532)
Tags
| Property Summary |
|---|
| Building |
|---|
| Land |
|---|
| Level | Rooms | Dimensions |
|---|---|---|
| Second level | Primary Bedroom | 4.7 m x 4.11 m |
| Bedroom 2 | 3.58 m x 3.17 m | |
| Bedroom 3 | 3.2 m x 3.81 m | |
| Bedroom 4 | 3.02 m x 3.51 m | |
| Main level | Kitchen | 4.44 m x 5.36 m |
| Dining room | 3.48 m x 4.04 m | |
| Living room | 4.42 m x 5.33 m | |
| Foyer | 1.7 m x 3.58 m |
| Features | |||||
|---|---|---|---|---|---|
| Conservation/green belt | Sump Pump | Attached Garage | |||
| Garage door opener remote(s) | Dishwasher | Dryer | |||
| Refrigerator | Stove | Washer | |||
| Window Coverings | Central air conditioning | ||||





































































