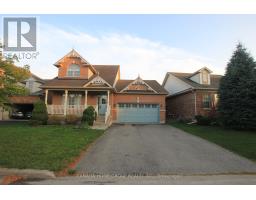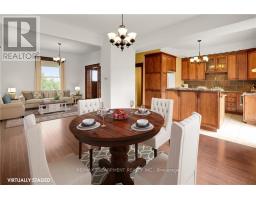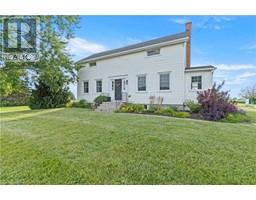36 CASTLEREAGH Street 101 - Town, Niagara-on-the-Lake, Ontario, CA
Address: 36 CASTLEREAGH Street, Niagara-on-the-Lake, Ontario
Summary Report Property
- MKT ID40631278
- Building TypeHouse
- Property TypeSingle Family
- StatusBuy
- Added13 weeks ago
- Bedrooms3
- Bathrooms1
- Area980 sq. ft.
- DirectionNo Data
- Added On22 Aug 2024
Property Overview
Conveniently located within easy walking distance to the center of Old Town, one block to the Shaw Festival, across from the Museum, one block to Veteran's Park, pool and Tennis Club this absolutely delightful 1 1/2 storey 3 bedroom, home is not to be missed! Spotlessly clean, tastefully decorated with updates to roof, windows, plumbing, electrical, furnace and central air (2019), hot water tank (2021), kitchen and bath, the home offers contemporary living perfect for the empty nester, an ideal weekend / holiday home, or investment opportunity. The 9ft X 4ft covered porch opens to the welcoming foyer with reception closet and beyond to the sun-filled living room. Off the hallway is the snack-in kitchen, the updated 4 pic bath and bedroom which if preferred could be a dining or family room. There is a walkout to the awning covered 11ft X 9ft BBQ patio and framed by mature shrubbery, the private back garden. Upstairs off the hallway are two bedrooms and airing cupboard. The lower level is unfinished but with full-height offers the potential for development and is where the laundry is located. Currently operated as a multi-starred cottage rental, the home is professionally managed and can be purchased fully outfitted (List available upon request). A rare opportunity for the astute Buyer, you'll want to add 36 Castlereagh Street to your must-see list! (id:51532)
Tags
| Property Summary |
|---|
| Building |
|---|
| Land |
|---|
| Level | Rooms | Dimensions |
|---|---|---|
| Second level | Bedroom | 10'11'' x 9'11'' |
| Bedroom | 12'2'' x 9'3'' | |
| Main level | 4pc Bathroom | 7'7'' x 5'6'' |
| Bedroom | 11'11'' x 9'5'' | |
| Eat in kitchen | 13'11'' x 7'8'' | |
| Living room | 16'0'' x 11'8'' | |
| Foyer | 5'0'' x 3'7'' |
| Features | |||||
|---|---|---|---|---|---|
| Crushed stone driveway | Carport | Central Vacuum | |||
| Central Vacuum - Roughed In | Dryer | Refrigerator | |||
| Stove | Washer | Hood Fan | |||
| Central air conditioning | |||||




































