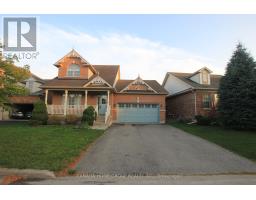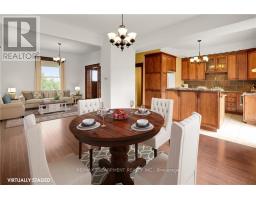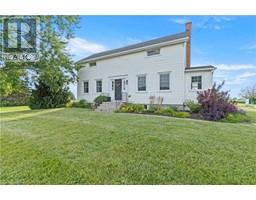42 HOMESTEAD Drive 108 - Virgil, Niagara-on-the-Lake, Ontario, CA
Address: 42 HOMESTEAD Drive, Niagara-on-the-Lake, Ontario
Summary Report Property
- MKT ID40627696
- Building TypeHouse
- Property TypeSingle Family
- StatusBuy
- Added13 weeks ago
- Bedrooms5
- Bathrooms3
- Area1888 sq. ft.
- DirectionNo Data
- Added On20 Aug 2024
Property Overview
Enjoy the charm of this warm and welcoming family home, nestled in the heart of Virgil, Niagara-on-the-Lake, one of the most desirable towns in the country! This home presents 4 spacious bedrooms, perfectly suited for a growing family. The foyer opens to your main floor family room leading into the formal dining room. Bright kitchen with patio doors welcome you to your private and peaceful backyard surrounded by mature trees, perfect for summer evenings and entertaining. Children's park surrounds you as well. Second family room off the kitchen features wood fireplace and perfect setting for relaxed family time. Main floor laundry room. The bright large master suite is complete with wall closets, walk in and 4 pc ensuite bath. Updated floors throughout. Three large bedrooms surrounded by abundant natural skylight. You'll find another 4 pc bathroom. The lower level offers the opportunity for an in-law suite with its own private entrance. Plenty of space to uncover the potential this home has. You are minutes from the Historic Flower filled NOTL, Niagara River Parkway, Restaurants, Shaw Festival, Trails, Golf and Award Winning Wineries. Fresh, locally grown fruit and vegetables, from our farmer stands to your table. Minutes to the Buffalo airport and USA border. Make the move to Niagara and enjoy the natural beauty of the region ! (id:51532)
Tags
| Property Summary |
|---|
| Building |
|---|
| Land |
|---|
| Level | Rooms | Dimensions |
|---|---|---|
| Second level | 4pc Bathroom | Measurements not available |
| 4pc Bathroom | Measurements not available | |
| Bedroom | 10'8'' x 11'0'' | |
| Bedroom | 10'3'' x 12'5'' | |
| Bedroom | 11'3'' x 10'3'' | |
| Primary Bedroom | 16'1'' x 11'10'' | |
| Basement | Bedroom | 15'10'' x 10'3'' |
| Main level | 2pc Bathroom | Measurements not available |
| Laundry room | Measurements not available | |
| Family room | 10'4'' x 17'4'' | |
| Dining room | 10'10'' x 10'5'' | |
| Living room | 16'5'' x 10'5'' | |
| Kitchen | 17'7'' x 9'0'' |
| Features | |||||
|---|---|---|---|---|---|
| Skylight | Country residential | Attached Garage | |||
| Dishwasher | Dryer | Refrigerator | |||
| Stove | Washer | Central air conditioning | |||











































