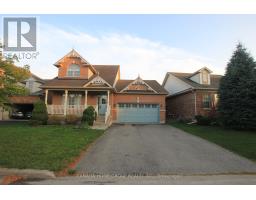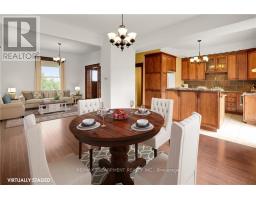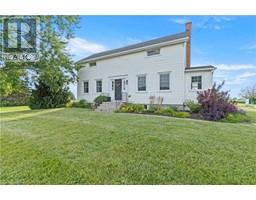698 RYE Street 101 - Town, Niagara-on-the-Lake, Ontario, CA
Address: 698 RYE Street, Niagara-on-the-Lake, Ontario
Summary Report Property
- MKT ID40623997
- Building TypeHouse
- Property TypeSingle Family
- StatusBuy
- Added15 weeks ago
- Bedrooms3
- Bathrooms3
- Area2133 sq. ft.
- DirectionNo Data
- Added On11 Aug 2024
Property Overview
Step into a piece of history with this professionally remodeled circa 1817 home, located in the sought-after Old Town neighborhood near Rye Heritage Park. This 3-bedroom, 3-bathroom residence offers over 2000 sq. ft. of living space and combines historic charm with modern luxury. The main floor features a living room with a fireplace, a chef's kitchen equipped with high-end appliances, and an inviting 3-seasons room for relaxation. Upstairs, a light-filled laundry area separates the master suite from two guest bedrooms. The master suite includes a walk-in closet, gas fireplace, private ensuite, and a Juliet balcony overlooking the tranquil rear garden and Rye Heritage Park. Entertain guests in the fully fenced backyard with gardens, patio space, and a heated inground saltwater pool. A small koi pond enhances the peaceful atmosphere. Inside, engineered hardwood flooring with herringbone detail on the first floor and granite countertops throughout add elegance. Skylights provide natural light, and gas fireplaces upstairs and downstairs offer warmth and ambiance. Complete with a two-car built-in garage and a double brick driveway, this home was renovated to perfection in 2023. Enjoy living in a historic yet modern setting, where every detail reflects quality and timeless appeal. (id:51532)
Tags
| Property Summary |
|---|
| Building |
|---|
| Land |
|---|
| Level | Rooms | Dimensions |
|---|---|---|
| Second level | Laundry room | 14'10'' x 12'3'' |
| Bedroom | 12'7'' x 14'1'' | |
| 4pc Bathroom | Measurements not available | |
| Bedroom | 10'2'' x 14'1'' | |
| Primary Bedroom | 19'11'' x 13'10'' | |
| 5pc Bathroom | Measurements not available | |
| Main level | Living room/Dining room | 25'0'' x 21'3'' |
| Kitchen | 9'4'' x 13'11'' | |
| Sunroom | 8'5'' x 14'3'' | |
| Pantry | Measurements not available | |
| 2pc Bathroom | Measurements not available |
| Features | |||||
|---|---|---|---|---|---|
| Skylight | Attached Garage | Dishwasher | |||
| Dryer | Refrigerator | Stove | |||
| Washer | Window Coverings | Central air conditioning | |||
















































































