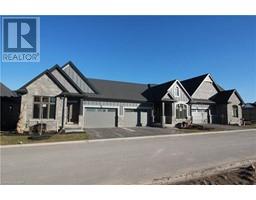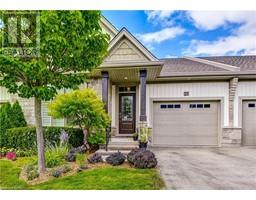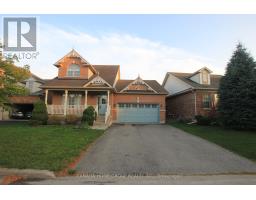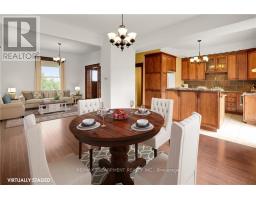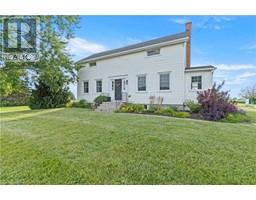8 COBBLESTONE Drive 105 - St. Davids, Niagara-on-the-Lake, Ontario, CA
Address: 8 COBBLESTONE Drive, Niagara-on-the-Lake, Ontario
Summary Report Property
- MKT ID40635571
- Building TypeRow / Townhouse
- Property TypeSingle Family
- StatusBuy
- Added13 weeks ago
- Bedrooms2
- Bathrooms3
- Area1358 sq. ft.
- DirectionNo Data
- Added On22 Aug 2024
Property Overview
Immaculately maintained 1bed+ den/dining room (could be made into second bedroom) + 1 bed 3 bath end unit bungalow townhome with double attached garage. Welcoming you to one of the most sought after communities in St David's. The main floor was built with substantial upgrades, and a number of floor plan changes to optimize the space. The second bedroom was converted to a sitting room / den/dining room, the laundry room was enlarged to accommodate a counter and room to hang clothes. The gorgeous kitchen is the focal point of the house. With a custom Elmwood kitchen with quartz counters and a huge, moveable island, it is set up to entertain. The primary ensuite has a beautiful luxury tile shower with a 'Rainfall' head. The basement is totally finished, complete with a bedroom, massive rec room, a 3 piece bathroom, and ample storage. What sets this unit apart is the view from the back deck. Sitting on the oversized deck with a remote controlled awning, you will enjoy an unobstructed view of the pond and park. Great location close to all amenities, border, fabulous wineries, golf courses, great school, churches, shopping etc. Make this your lock and leave home with nothing to do but relax. (id:51532)
Tags
| Property Summary |
|---|
| Building |
|---|
| Land |
|---|
| Level | Rooms | Dimensions |
|---|---|---|
| Basement | Recreation room | 23'0'' x 22'5'' |
| Bedroom | 10'8'' x 14'4'' | |
| 4pc Bathroom | Measurements not available | |
| Main level | Laundry room | Measurements not available |
| Full bathroom | Measurements not available | |
| 4pc Bathroom | Measurements not available | |
| Primary Bedroom | 11'7'' x 20'4'' | |
| Living room | 11'5'' x 22'2'' | |
| Dining room | 11'8'' x 11'2'' | |
| Kitchen | 11'6'' x 12'2'' | |
| Den | 10'9'' x 12'11'' |
| Features | |||||
|---|---|---|---|---|---|
| Sump Pump | Automatic Garage Door Opener | Attached Garage | |||
| Dishwasher | Dryer | Refrigerator | |||
| Washer | Range - Gas | Window Coverings | |||
| Garage door opener | Central air conditioning | ||||





































