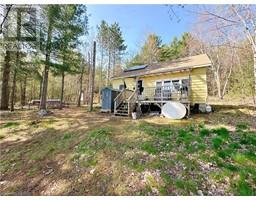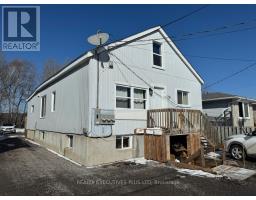645 MEMORIAL Drive Ferris, North Bay, Ontario, CA
Address: 645 MEMORIAL Drive, North Bay, Ontario
Summary Report Property
- MKT ID40549769
- Building TypeHouse
- Property TypeSingle Family
- StatusBuy
- Added22 weeks ago
- Bedrooms4
- Bathrooms3
- Area1700 sq. ft.
- DirectionNo Data
- Added On18 Jun 2024
Property Overview
Welcome to 645 Memorial Dr. Waterfront living within city limits and on city services!! This executive home was built in 2005 and boasts a gorgeous entryway with access from your double car garage, and a huge closet. You'll notice the gleaming hardwood floors as you walk up the stairs to an open concept kitchen, dining and living room with a beautiful gas fireplace and access to an oversized all-season sunroom to enjoy daily sunrises and sunsets in the comfort of your home. The spacious master includes a 5-piece ensuite and huge walk-in closet. The second bedroom is just as spacious. To finish the main floor there is a beautiful 3pce bathroom. Downstairs you will find nothing but open space, a wet bar, laundry room, and 2 bedrooms! With 133' of water frontage, an attached and detached deck perfect for entertaining, enough room for the kids to play in the backyard plus a vegetable garden! This home is a must see and a rare find for North Bay. (id:51532)
Tags
| Property Summary |
|---|
| Building |
|---|
| Land |
|---|
| Level | Rooms | Dimensions |
|---|---|---|
| Basement | Bedroom | 15'0'' x 13'0'' |
| Recreation room | 30'4'' x 14'6'' | |
| Bedroom | 13'2'' x 11'2'' | |
| 3pc Bathroom | Measurements not available | |
| Main level | Bonus Room | 31'1'' x 11'5'' |
| 3pc Bathroom | Measurements not available | |
| 5pc Bathroom | Measurements not available | |
| Bedroom | 14'8'' x 15'9'' | |
| Primary Bedroom | 14'8'' x 16'1'' | |
| Living room | 16'1'' x 17'2'' | |
| Kitchen/Dining room | 22'5'' x 13'2'' |
| Features | |||||
|---|---|---|---|---|---|
| Southern exposure | Automatic Garage Door Opener | Attached Garage | |||
| Central Vacuum | Dishwasher | Dryer | |||
| Garburator | Refrigerator | Stove | |||
| Washer | Microwave Built-in | Window Coverings | |||
| Garage door opener | Central air conditioning | ||||










































































