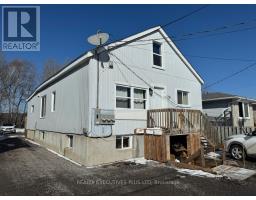6509 N HIGHWAY 11 Highway N College Heights, North Bay, Ontario, CA
Address: 6509 N HIGHWAY 11 Highway N, North Bay, Ontario
Summary Report Property
- MKT ID40620938
- Building TypeHouse
- Property TypeSingle Family
- StatusBuy
- Added18 weeks ago
- Bedrooms3
- Bathrooms2
- Area1905 sq. ft.
- DirectionNo Data
- Added On16 Jul 2024
Property Overview
Introducing an incredible estate just minutes from North Bay! This Viceroy slab-on-grade, custom built in 2014, is nestled on a stunning 17-acre property. As you approach, you'll be greeted by the serene beauty of the pond and beautiful trees surrounding the home. Step inside to heated floors throughout and an inviting open-concept design with 16ft vaulted ceilings, flooded with natural light from the large windows. The spacious kitchen and living area are perfect for entertaining, with the large island, high-end finishes and custom cabinetry. With 3 bedrooms and 2 bathrooms there's plenty of space for family and friends. The primary suite invites you in with beautiful french doors and features a Large walk-in closet, fireplace, and a luxurious 5-piece ensuite complete with a jetted shower and tub. Step out onto the large enclosed deck from the master suite and soak in the tranquility of your surroundings, with lots of room for a hot tub and patio set! For those with a passion for vehicles or hobbies, you'll certainly appreciate the large fully insulated and heated 38ft wide, 30ft deep garage; With 2-12ft doors and 1-6ft doors, 14 foot ceilings, 100AMP service, an expansive storage loft, and a rear lean-to; beyond ample space for all your storage and workshop needs. Outdoor enthusiasts will love the abundance of wildlife and the network of hiking and biking trails waiting to be explored right on your doorstep. Plus, with access to main Snowmobile A trail and AIV trails. Enjoy summer days by the above ground pool and nights around the campfire. Don't miss this opportunity to own a blend of luxury and natural beauty. Schedule a showing today! (id:51532)
Tags
| Property Summary |
|---|
| Building |
|---|
| Land |
|---|
| Level | Rooms | Dimensions |
|---|---|---|
| Main level | Utility room | 6'7'' x 8'0'' |
| Bedroom | 16'4'' x 10'8'' | |
| 4pc Bathroom | 12'1'' x 9'5'' | |
| Bedroom | 16'4'' x 11'8'' | |
| Sunroom | 32' x 16' | |
| 5pc Bathroom | 15'8'' x 8'4'' | |
| Primary Bedroom | 16'3'' x 15'8'' | |
| Kitchen | 40' x 22'1'' |
| Features | |||||
|---|---|---|---|---|---|
| Crushed stone driveway | Country residential | Detached Garage | |||
| Refrigerator | Stove | Washer | |||
| Window Coverings | Garage door opener | None | |||



































