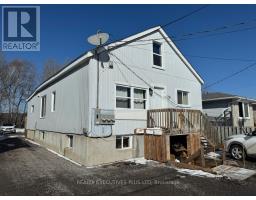645 JANE Street West End, North Bay, Ontario, CA
Address: 645 JANE Street, North Bay, Ontario
Summary Report Property
- MKT ID40638216
- Building TypeHouse
- Property TypeSingle Family
- StatusBuy
- Added12 weeks ago
- Bedrooms3
- Bathrooms3
- Area1606 sq. ft.
- DirectionNo Data
- Added On27 Aug 2024
Property Overview
Welcome to 645 Jane Street a 2-storey home offering 1600 square feet of living space that has been meticulously and professionally renovated where a discriminating buyer will enjoy the classic style with the convenience of modern upgrades. The main floor boasts a living room and dining room combination, that overlooks a stunning kitchen and family room that leads to a deck for one to enjoy with family and friends as well as BBQing. There are 3 bedrooms two of which have ensuites and a third bathroom for all the convenience of guests. Beautiful new hardwood flooring throughout and all bathrooms have been tiled. Not only is there main floor laundry but the backyard also has a workshop or studio for one to enjoy. If you are looking for a turn key home this might be the one for you and your family. (id:51532)
Tags
| Property Summary |
|---|
| Building |
|---|
| Land |
|---|
| Level | Rooms | Dimensions |
|---|---|---|
| Second level | 4pc Bathroom | Measurements not available |
| 5pc Bathroom | Measurements not available | |
| Bedroom | 10'10'' x 7'2'' | |
| Primary Bedroom | 14'4'' x 10'0'' | |
| Main level | 5pc Bathroom | 8'0'' x 8'6'' |
| Bedroom | 10'6'' x 10'0'' | |
| Kitchen | 13'0'' x 10'0'' | |
| Family room | 13'10'' x 11'5'' | |
| Living room/Dining room | 24'10'' x 10'6'' |
| Features | |||||
|---|---|---|---|---|---|
| Detached Garage | Dishwasher | Dryer | |||
| Microwave | Refrigerator | Stove | |||
| Washer | Hood Fan | Central air conditioning | |||





































































