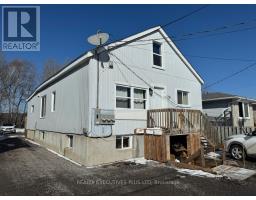61 STRATHCONA Drive Ferris, North Bay, Ontario, CA
Address: 61 STRATHCONA Drive, North Bay, Ontario
3 Beds2 Baths1073 sqftStatus: Buy Views : 281
Price
$449,900
Summary Report Property
- MKT ID40635169
- Building TypeHouse
- Property TypeSingle Family
- StatusBuy
- Added13 weeks ago
- Bedrooms3
- Bathrooms2
- Area1073 sq. ft.
- DirectionNo Data
- Added On20 Aug 2024
Property Overview
Welcome to 61 Strathcona Drive! This 1070 square foot 3 level back split offers a living room, an eat in kitchen, 3 bedrooms and a 4 piece primary bathroom all on the main and second level. The basement features a recreation room, laundry facilities, a 3 piece bathroom with heated flooring and lastly a den or office that can simply be turned into a fourth bedroom by adding a closet. Upon entering the backyard one will see a beautiful salt water inground pool with it's own shed for pumping and electrical panel. lastly the backyard is also the host to a 24' by 14' garage that is insulated and has it's own 100 amp service panel. (id:51532)
Tags
| Property Summary |
|---|
Property Type
Single Family
Building Type
House
Square Footage
1073 sqft
Subdivision Name
Ferris
Title
Freehold
Land Size
under 1/2 acre
Built in
1966
Parking Type
Detached Garage
| Building |
|---|
Bedrooms
Above Grade
3
Bathrooms
Total
3
Interior Features
Appliances Included
Central Vacuum, Dishwasher, Dryer, Microwave, Refrigerator, Washer, Microwave Built-in, Hood Fan, Window Coverings
Basement Type
Full (Finished)
Building Features
Features
Paved driveway, Sump Pump
Foundation Type
Block
Style
Detached
Square Footage
1073 sqft
Rental Equipment
Water Heater
Structures
Shed
Heating & Cooling
Cooling
Central air conditioning
Heating Type
Forced air
Utilities
Utility Type
Cable(Available),Electricity(Available),Natural Gas(Available),Telephone(Available)
Utility Sewer
Municipal sewage system
Water
Municipal water
Exterior Features
Exterior Finish
Brick
Pool Type
Inground pool
Neighbourhood Features
Community Features
Community Centre, School Bus
Amenities Nearby
Park, Public Transit, Shopping
Parking
Parking Type
Detached Garage
Total Parking Spaces
4
| Land |
|---|
Lot Features
Fencing
Fence
Other Property Information
Zoning Description
R2
| Level | Rooms | Dimensions |
|---|---|---|
| Second level | 4pc Bathroom | 8'5'' x 4'10'' |
| Bedroom | 9'10'' x 9'1'' | |
| Bedroom | 10'6'' x 8'6'' | |
| Primary Bedroom | 13'10'' x 9'10'' | |
| Basement | 3pc Bathroom | 7'0'' x 5'6'' |
| Recreation room | 12'6'' x 8'11'' | |
| Den | 18'2'' x 10'2'' | |
| Main level | Foyer | 9'6'' x 3'10'' |
| Kitchen/Dining room | 21'4'' x 8'0'' | |
| Living room | 17'2'' x 12'6'' |
| Features | |||||
|---|---|---|---|---|---|
| Paved driveway | Sump Pump | Detached Garage | |||
| Central Vacuum | Dishwasher | Dryer | |||
| Microwave | Refrigerator | Washer | |||
| Microwave Built-in | Hood Fan | Window Coverings | |||
| Central air conditioning | |||||




































































