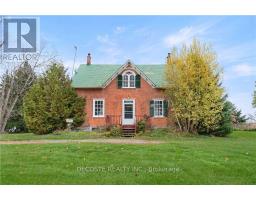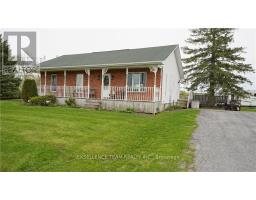21190 COUNTY 10 ROAD, North Glengarry, Ontario, CA
Address: 21190 COUNTY 10 ROAD, North Glengarry, Ontario
Summary Report Property
- MKT IDX9515991
- Building TypeHouse
- Property TypeSingle Family
- StatusBuy
- Added8 weeks ago
- Bedrooms4
- Bathrooms3
- Area0 sq. ft.
- DirectionNo Data
- Added On11 Dec 2024
Property Overview
Wonderful country home with your dream garage! Located just east of Alexandria, this charming 1400 sqft country bungalow offers 3+1 bedrooms and 2 bathrooms, making it perfect for families and individuals alike. The bright kitchen features a center island, new cabinet doors, and patio doors leading to an expansive deck, while the spacious living room boasts a beautiful stone wall and natural gas fireplace. Additional highlights include a mud room, a splendid bathroom with a double sink vanity, and a semi-finished basement with a 4th bedroom, laundry room, and a large rec room. The property also includes a 27ft x 32ft detached garage with in-floor heating and an attached dog run, a paved yard and a carport set on a beautifully landscaped yard with apple and mature pine trees. Enjoy the best of country living with modern amenities in this must-see home. (id:51532)
Tags
| Property Summary |
|---|
| Building |
|---|
| Land |
|---|
| Level | Rooms | Dimensions |
|---|---|---|
| Basement | Bathroom | 2.28 m x 1.98 m |
| Bedroom | 2.97 m x 4.47 m | |
| Recreational, Games room | 14.07 m x 5.56 m | |
| Utility room | 8.3 m x 4.47 m | |
| Main level | Living room | 6.73 m x 5 m |
| Kitchen | 2.31 m x 5.13 m | |
| Dining room | 5.23 m x 5.13 m | |
| Mud room | 2 m x 2.69 m | |
| Bathroom | 2.92 m x 3.91 m | |
| Primary Bedroom | 3.63 m x 3.91 m | |
| Bedroom | 3.35 m x 3.4 m | |
| Bedroom | 3.55 m x 3.42 m |
| Features | |||||
|---|---|---|---|---|---|
| Detached Garage | Water Heater | Water Treatment | |||
| Dishwasher | Dryer | Microwave | |||
| Refrigerator | Stove | Washer | |||
| Central air conditioning | Fireplace(s) | ||||























































