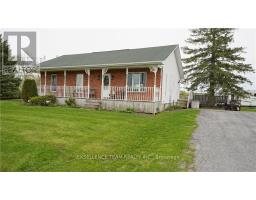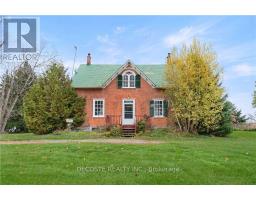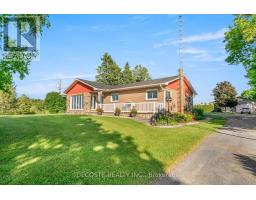76 MAIN STREET N, North Glengarry, Ontario, CA
Address: 76 MAIN STREET N, North Glengarry, Ontario
Summary Report Property
- MKT IDX11940989
- Building TypeHouse
- Property TypeSingle Family
- StatusBuy
- Added2 days ago
- Bedrooms4
- Bathrooms2
- Area0 sq. ft.
- DirectionNo Data
- Added On06 Feb 2025
Property Overview
Welcome to 76 Main St N. Discover the perfect blend of historic charm and modern convenience in this beautifully maintained century home. This stunning home is perfect for your growing family. The inviting foyer greets you with original pine wood floors, historical oversized baseboards, and case trimming throughout. The updated kitchen maintains the character of the home and overlooks an inviting bright eating area. The formal living room and dining room is perfect for entertaining. The sitting room/Sunroom is ideal for enjoying the view of the wonderful backyard. Main floor laundry and 3-piece bath complete a spacious main level. The historic staircase leads you to a beautiful landing, a large primary bedroom, 3 other good-sized bedrooms, and a gorgeous 4-piece bathroom. Close to all amenities. Furnace 2021, Central air conditioning 2021, Hot water tank 2022, windows 2016, roof 2018, paved driveway 2022. electric panel upgrade in 2018, and home foundation stonework re-pointed inside and out in 2018. Don't miss the opportunity to make it yours! Schedule a showing today! (id:51532)
Tags
| Property Summary |
|---|
| Building |
|---|
| Land |
|---|
| Level | Rooms | Dimensions |
|---|---|---|
| Second level | Bedroom 4 | 3.42 m x 6.53 m |
| Bathroom | 3.1 m x 2.4 m | |
| Primary Bedroom | 3.52 m x 4.78 m | |
| Bedroom 2 | 3.1 m x 4.77 m | |
| Bedroom 3 | 3.52 m x 2.41 m | |
| Main level | Living room | 3.52 m x 4.27 m |
| Dining room | 3.51 m x 3.01 m | |
| Kitchen | 3.37 m x 4.36 m | |
| Dining room | 3.27 m x 2.93 m | |
| Laundry room | 2.24 m x 3.34 m | |
| Bathroom | 1.18 m x 3.34 m | |
| Sunroom | 3.52 m x 3.08 m |
| Features | |||||
|---|---|---|---|---|---|
| Water Heater | Blinds | Dryer | |||
| Humidifier | Refrigerator | Stove | |||
| Washer | Central air conditioning | ||||






















































