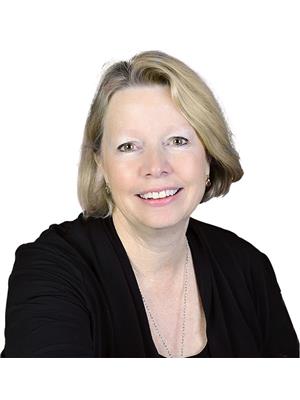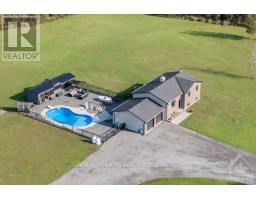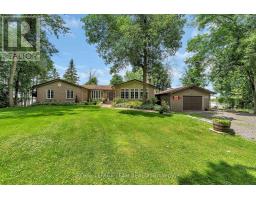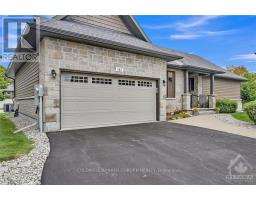1157 COUNTY 18 ROAD, North Grenville, Ontario, CA
Address: 1157 COUNTY 18 ROAD, North Grenville, Ontario
Summary Report Property
- MKT IDX9523928
- Building TypeHouse
- Property TypeSingle Family
- StatusBuy
- Added19 hours ago
- Bedrooms3
- Bathrooms2
- Area0 sq. ft.
- DirectionNo Data
- Added On11 Dec 2024
Property Overview
Come home to the country and unwind from a busy life. The kitchen has modern neutral cabinets, quartz countertops, subway tile backsplash and stainless appliances. Wainscotting accents the dining area. The living room is bright with a south facing window. The house is carpet free with hardwood in the living room; newer laminate and vinyl in bedrooms and family room. Primary bedroom has 2 pc ensuite with sliding barn door. Bathrooms vanities have been updated with granite counters. Family room is huge, with a home office and gym as well as the TV area. Lower great size walk in closet for sports equipment, and overflow of boots and coats. Inside entry from the garage into the lower level. Private backyard is set up with a firepit. New upper deck from the patio door and lots of seating on the ground level deck. Septic pumped May 2024. Only one utility- annual hydro $1794 for family of 4. Wood stove is Wett certified. 10 min to Kemptville. North Grenville schools-elementary and secondary, Flooring: Laminate (id:51532)
Tags
| Property Summary |
|---|
| Building |
|---|
| Land |
|---|
| Level | Rooms | Dimensions |
|---|---|---|
| Lower level | Other | 1.87 m x 1.67 m |
| Laundry room | 3 m x 1.5 m | |
| Utility room | 3 m x 1.5 m | |
| Primary Bedroom | 3.6 m x 3.47 m | |
| Family room | 7.49 m x 5.91 m | |
| Main level | Living room | 4.72 m x 4.24 m |
| Dining room | 3.47 m x 2.64 m | |
| Kitchen | 3.47 m x 2.76 m | |
| Bathroom | 1.82 m x 0.88 m | |
| Bedroom | 3.27 m x 2.92 m | |
| Bedroom | 3.27 m x 2.89 m | |
| Bathroom | 3.47 m x 2.54 m |
| Features | |||||
|---|---|---|---|---|---|
| Wooded area | Attached Garage | Inside Entry | |||
| Water Heater | Water Treatment | Dishwasher | |||
| Dryer | Hood Fan | Refrigerator | |||
| Stove | Washer | Central air conditioning | |||
| Fireplace(s) | |||||
















































