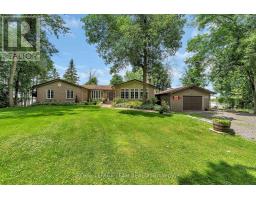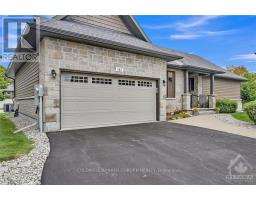883 CRAIG ROAD, North Grenville, Ontario, CA
Address: 883 CRAIG ROAD, North Grenville, Ontario
Summary Report Property
- MKT IDX9522093
- Building TypeHouse
- Property TypeSingle Family
- StatusBuy
- Added3 days ago
- Bedrooms4
- Bathrooms2
- Area0 sq. ft.
- DirectionNo Data
- Added On09 Dec 2024
Property Overview
This ""like NEW"" home in Oxford Mills offers a turnkey retreat on 5.5 acres.This property boasts an in-ground pool w/new liner, new lights, new heater & a new salt cell, beautiful sauna, & a new fully enclosed gazebo ft. new screened windows & swim spa/hot tub! Zero lawn maintenance req. w/the new Robotic GPS lawn mower. Open-concept kitchen, dining & living area & new french doors offering access to the new deck w/new modern glass railings! New flooring & new light fixtures. The newly renovated bathrooms will wow you, w/the primary bdrm & 2 additional bdrms complete the level. Downstairs find a spacious family room w/a cozy wood stove, home office, & a 4th bdrm. A recently converted garage now offers a suite, providing loads of extra space. In the last 2 yrs new windows, new roof, new facia, soffit & eavestrough, new heat pump system,new HWT have been added. Professionally installed Gemstone lights allow you to have lights for any occasion, IYKYK! & a large gravel pad prepped for a shop! (id:51532)
Tags
| Property Summary |
|---|
| Building |
|---|
| Land |
|---|
| Level | Rooms | Dimensions |
|---|---|---|
| Lower level | Bathroom | 3.86 m x 2.64 m |
| Bedroom | 3.3 m x 3.35 m | |
| Living room | 5.38 m x 2.43 m | |
| Main level | Dining room | 2.64 m x 3.45 m |
| Kitchen | 3.32 m x 3.17 m | |
| Living room | 6.6 m x 3.55 m | |
| Bedroom | 2.94 m x 3.45 m | |
| Bedroom | 3.09 m x 3.09 m | |
| Bedroom | 4.59 m x 3.55 m | |
| Bathroom | 2.56 m x 3.75 m |
| Features | |||||
|---|---|---|---|---|---|
| Flat site | Lane | Dry | |||
| RV | Hot Tub | Range | |||
| Water Heater | Cooktop | Dishwasher | |||
| Dryer | Microwave | Refrigerator | |||
| Sauna | Stove | Washer | |||
| Central air conditioning | |||||























































