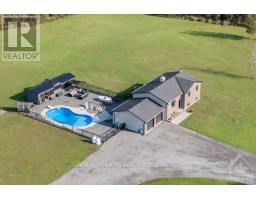12183 COUNTY 18 ROAD, South Dundas, Ontario, CA
Address: 12183 COUNTY 18 ROAD, South Dundas, Ontario
Summary Report Property
- MKT IDX9518947
- Building TypeHouse
- Property TypeSingle Family
- StatusBuy
- Added17 hours ago
- Bedrooms5
- Bathrooms3
- Area0 sq. ft.
- DirectionNo Data
- Added On11 Dec 2024
Property Overview
Welcome to the ultimate family haven! This stunning 5 bed/3 bath home is designed w/both space & style in mind, boasting 2 dedicated home offices that can easily flex into a new space as your family grows. The primary suite offers a true escape, w/double walk-in closets & a spa-like ensuite! The heart of the home, youll find an open-concept kitchen perfect for family gatherings; spacious, inviting, & ready for everyone to cook, eat, & connect. An oversized pantry w/custom built-ins ensures you can keep everything organized (or just hide the mess when guests arrive!). The expansive 210sqft. mudroom? It's the ultimate space to keep all your outdoor gear & everyday essentials sorted. Step outside to your private fenced backyard, complete w/an in-ground poola perfect space for kids, pets, and endless summer fun, all framed by serene views of surrounding farm fields. Located in a peaceful community, this home offers the charm of country living w/easy access to local amenities. (id:51532)
Tags
| Property Summary |
|---|
| Building |
|---|
| Land |
|---|
| Level | Rooms | Dimensions |
|---|---|---|
| Main level | Mud room | 5.53 m x 2.33 m |
| Features | |||||
|---|---|---|---|---|---|
| Wooded area | Flat site | Dry | |||
| Sump Pump | Inside Entry | Water Heater | |||
| Dishwasher | Dryer | Refrigerator | |||
| Stove | Washer | Central air conditioning | |||























































