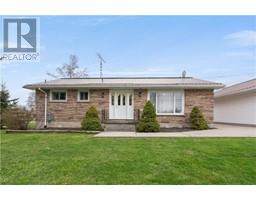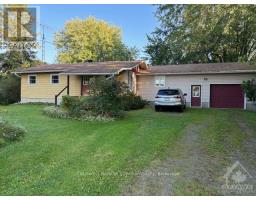5855 MARINE STATION ROAD, South Dundas, Ontario, CA
Address: 5855 MARINE STATION ROAD, South Dundas, Ontario
Summary Report Property
- MKT IDX10431582
- Building TypeHouse
- Property TypeSingle Family
- StatusBuy
- Added4 weeks ago
- Bedrooms5
- Bathrooms4
- Area0 sq. ft.
- DirectionNo Data
- Added On10 Dec 2024
Property Overview
Built in 2023, this meticulously designed home, spanning over 2800 sq. ft., was crafted with a large family in mind. Each of the three levels has been thoughtfully planned, featuring wider-than-normal stairwells, ample entertaining space indoors and outdoors, including a stunning upper deck and a lower walkout with a stamped concrete patio. You'll appreciate the convenience of windows with retractable screens, 4 bathrooms and tasteful, seamless finishings throughout. The main level exudes modern elegance with an open concept layout, and a kitchen with stunning granite countertops, and a unique epoxy flooring. Upstairs, the primary bedroom offers a luxurious full ensuite and ample walk-in closet space, two additional bedrooms and the option of either a large 4th bedroom or a second floor family room. Must be seen to truly appreciate the quality of this home., Flooring: Hardwood, Flooring: Laminate, Flooring: Other (See Remarks) (id:51532)
Tags
| Property Summary |
|---|
| Building |
|---|
| Land |
|---|
| Level | Rooms | Dimensions |
|---|---|---|
| Second level | Bedroom | 4.47 m x 3.73 m |
| Bedroom | 3.91 m x 3.22 m | |
| Bedroom | 6.09 m x 3.42 m | |
| Primary Bedroom | 4.72 m x 3.4 m | |
| Bathroom | 2.74 m x 2.56 m | |
| Other | 1.82 m x 2.56 m | |
| Bathroom | 3.09 m x 1.72 m | |
| Lower level | Recreational, Games room | 7.82 m x 7.74 m |
| Laundry room | 3.12 m x 1.57 m | |
| Utility room | 2.31 m x 2.13 m | |
| Bedroom | 3.7 m x 3.04 m | |
| Bathroom | 3.09 m x 1.57 m | |
| Main level | Bathroom | 0.96 m x 2.13 m |
| Dining room | 4.57 m x 4.21 m | |
| Kitchen | 5.94 m x 3.81 m | |
| Living room | 4.21 m x 6.4 m | |
| Foyer | 3.81 m x 2.71 m |
| Features | |||||
|---|---|---|---|---|---|
| Attached Garage | Water Heater | Dishwasher | |||
| Microwave | Central air conditioning | ||||














































