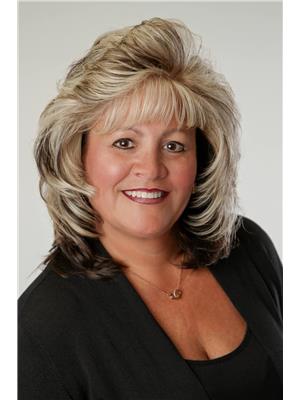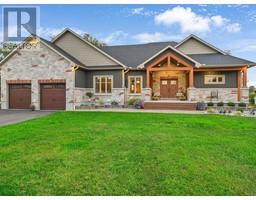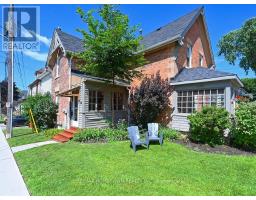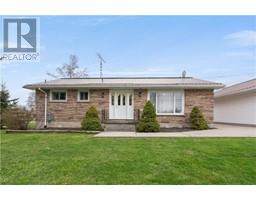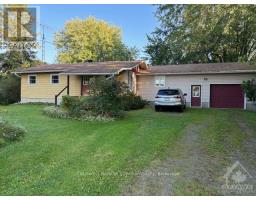5680 CHERRY STREET, South Dundas, Ontario, CA
Address: 5680 CHERRY STREET, South Dundas, Ontario
Summary Report Property
- MKT IDX9519398
- Building TypeHouse
- Property TypeSingle Family
- StatusBuy
- Added4 weeks ago
- Bedrooms3
- Bathrooms2
- Area0 sq. ft.
- DirectionNo Data
- Added On11 Dec 2024
Property Overview
Welcome to this charmer nestled in the peaceful Morrisburg community.This 1795 sq ft, 3 bed, 1.5 bath is a unique blend of past and present. Lots of natural light with 3 new panoramic Pella windows overlooking million dollar views. Cozy natural gas fireplace in Family room. Adjacent sun room could be home office or your zen place. Entire home freshly painted. Step outside to gardener’s oasis. Plum, apple trees, and mature perennial beds.Oversized single car garage with opener, home generator for peace of mind. Two level workshop or bunkie with hydro on cement pad with 50 amp hookup for large RV. 194’ riverfront for easy entertaining with deck and firepit, two sheds. Incredible westerly evening sunsets to watch the ships sail down the seaway. Nearby trails, bike paths, beaches and golf courses for outdoor enthusiasts. Bring your kayaks!Previous owner was going to build a bungalow on the property and possibility of a severance., Flooring: Hardwood, Flooring: Linoleum (id:51532)
Tags
| Property Summary |
|---|
| Building |
|---|
| Land |
|---|
| Level | Rooms | Dimensions |
|---|---|---|
| Second level | Bedroom | 3.88 m x 5.68 m |
| Bathroom | 1.44 m x 3.45 m | |
| Primary Bedroom | 3.78 m x 6.78 m | |
| Bedroom | 3.12 m x 4.06 m | |
| Basement | Other | 2.41 m x 3.02 m |
| Utility room | 5.79 m x 8.45 m | |
| Other | 1.95 m x 2.89 m | |
| Main level | Living room | 4.03 m x 4.57 m |
| Dining room | 4.26 m x 4.01 m | |
| Kitchen | 3.25 m x 4.03 m | |
| Family room | 3.73 m x 5.71 m | |
| Solarium | 2.05 m x 5.71 m | |
| Bathroom | 1.11 m x 1.57 m | |
| Sitting room | 2.71 m x 5.71 m |
| Features | |||||
|---|---|---|---|---|---|
| Detached Garage | Water Heater | Water Treatment | |||
| Central air conditioning | Fireplace(s) | ||||































