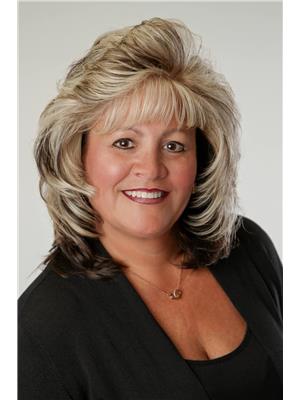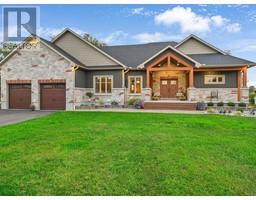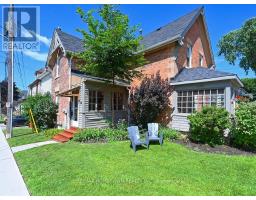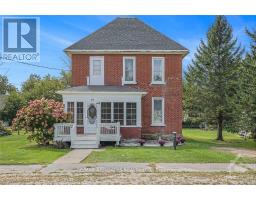1140 LB 9 ROAD, Rideau Lakes, Ontario, CA
Address: 1140 LB 9 ROAD, Rideau Lakes, Ontario
Summary Report Property
- MKT IDX9523679
- Building TypeHouse
- Property TypeSingle Family
- StatusBuy
- Added5 weeks ago
- Bedrooms4
- Bathrooms2
- Area0 sq. ft.
- DirectionNo Data
- Added On03 Dec 2024
Property Overview
This property has been owned by the same family since 1973. Tons of memories and good times have been had and now is the time for you to make your own memories in this great place located on beautiful Lower Beverley Lake. The main cottage houses 2 beds and 1-3pcs. Bath with large kitchen and DR as well as wood pellet stove to stay toasty warm in the beginning or end of the season. Also the screened in sun room keeps this place bug free while enjoying the view of the lake. The Bunkie includes 4pcs. Bath, large LR and office area with loft and lots of space for the kids to sleep and entertain themselves. (Internet is in the area for someone who wants to work from this spot during the summer). The functioning light house has been an icon on the lake for over 20 years. Don't forget the dock for your boat! The cottage is furnished which makes this a turn key cottage for family or renting it out on weeks that you will not be there. (id:51532)
Tags
| Property Summary |
|---|
| Building |
|---|
| Land |
|---|
| Level | Rooms | Dimensions |
|---|---|---|
| Main level | Bathroom | 2.18 m x 3.6 m |
| Foyer | 2.13 m x 3.32 m | |
| Kitchen | 3.09 m x 5.33 m | |
| Dining room | 4.16 m x 4.54 m | |
| Living room | 6.12 m x 6.22 m | |
| Sunroom | 3.4 m x 4.03 m | |
| Bedroom | 2.69 m x 4.77 m | |
| Primary Bedroom | 2.99 m x 4.9 m | |
| Bathroom | 1.8 m x 2.64 m | |
| Living room | 3.6 m x 6.22 m |
| Features | |||||
|---|---|---|---|---|---|
| Wooded area | Irregular lot size | Sloping | |||
| Water Heater | Dryer | Freezer | |||
| Oven | Refrigerator | Stove | |||
| Washer | Fireplace(s) | ||||



























































