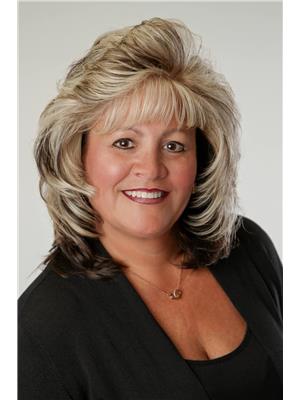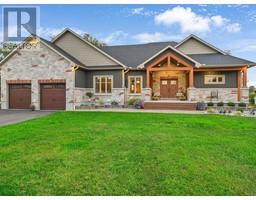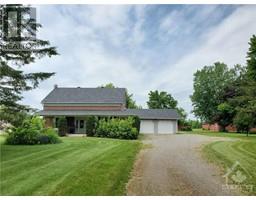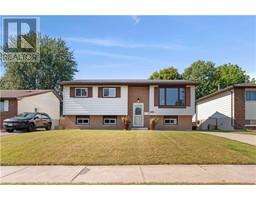81 FIRST AVENUE, Brockville, Ontario, CA
Address: 81 FIRST AVENUE, Brockville, Ontario
Summary Report Property
- MKT IDX10423252
- Building TypeHouse
- Property TypeSingle Family
- StatusBuy
- Added1 weeks ago
- Bedrooms4
- Bathrooms3
- Area0 sq. ft.
- DirectionNo Data
- Added On14 Dec 2024
Property Overview
Flooring: Tile, Flooring: Hardwood, This 2 storey brick home boast 2500 sq ft on both levels with another 700+ in the basement.You will find 4 beds, with 2.5 baths and one being 4pc En suite,attached double car garage with parking for additional 4 vehicles in the Driveway.You enter the home into a large foyer. On the left side,French doors lead you to the LR with a gas fireplace.A doorway from the LR brings you into the dining room,which has built-in cabinets for storage and patio doors that open onto the deck and fenced-in backyard.Kitchen has tons of counter and cupboard space with a 2 pc bath, small hobby room,currently a 5th bedroom, door from garage. Upstairs are 4 beds 2 full baths,PR is oversized with 4 pc En-suite,2 closets and storage cupboard.Head to the basement where the kids will enjoy this as their own space and could have another BR if needed, laundry/utility room and small workshop.This house has to be seen as it much bigger than it looks.Watch the Brockville Bunnies this Spring from your front door., Flooring: Laminate (id:51532)
Tags
| Property Summary |
|---|
| Building |
|---|
| Land |
|---|
| Level | Rooms | Dimensions |
|---|---|---|
| Second level | Bathroom | 1.6 m x 4.34 m |
| Primary Bedroom | 6.27 m x 8.4 m | |
| Bedroom | 3.27 m x 5.48 m | |
| Bedroom | 4.36 m x 5.51 m | |
| Bedroom | 2.74 m x 4.34 m | |
| Basement | Family room | 8.43 m x 8.94 m |
| Laundry room | 2.99 m x 4.44 m | |
| Main level | Foyer | 2.36 m x 5 m |
| Living room | 4.92 m x 6.07 m | |
| Kitchen | 4.21 m x 4.24 m | |
| Dining room | 4.16 m x 4.21 m | |
| Bedroom | 2.84 m x 4.16 m |
| Features | |||||
|---|---|---|---|---|---|
| Attached Garage | Inside Entry | Water Heater | |||
| Dishwasher | Dryer | Hood Fan | |||
| Refrigerator | Stove | Washer | |||
| Central air conditioning | Fireplace(s) | ||||

























































