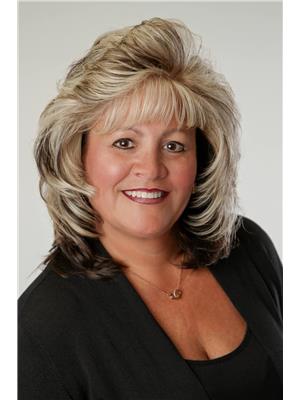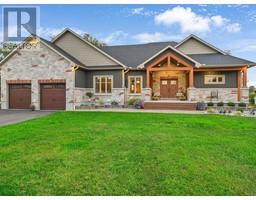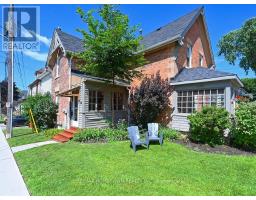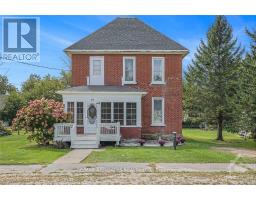37 KELLYS ROAD, Rideau Lakes, Ontario, CA
Address: 37 KELLYS ROAD, Rideau Lakes, Ontario
Summary Report Property
- MKT IDX10431240
- Building TypeHouse
- Property TypeSingle Family
- StatusBuy
- Added5 weeks ago
- Bedrooms3
- Bathrooms2
- Area0 sq. ft.
- DirectionNo Data
- Added On03 Dec 2024
Property Overview
This 3 beds, 1 bed/Office, 2.5 bath 2200 sq ft Bungalow, double attached oversized garage sits on 3/4 of acres, makes this a great on level living home. For the avid Golfer or Nature enthusiast, you are only a short walk/drive to Lombard Golf Club, Cataraquil Trail. You will feel right at home as soon as you enter, foyer opens to a bright, spacious LR and DR, with an office just off the DR, when done working for the day, just close the frosted pocket doors. There is a garage entrance into the house, where you will find the laundry room and 2pc bath. The main area is open and bright, great space to entertain family and friends, kitchen also hosts an island for extra counter and cupboard space, FR is enhanced with electric fireplace and eating area with patio door to the large back deck to sit and enjoy during the warmer months. Down the hall you will find the PR with walk in closet,4pc ensuite with 2 showers heads. There are 2 more bedrooms and 4 pc bath at this end of the house. (id:51532)
Tags
| Property Summary |
|---|
| Building |
|---|
| Land |
|---|
| Level | Rooms | Dimensions |
|---|---|---|
| Main level | Bedroom | 3.65 m x 4.03 m |
| Laundry room | 2.41 m x 3.91 m | |
| Office | 3.2 m x 3.42 m | |
| Foyer | 2.31 m x 3.14 m | |
| Living room | 4.19 m x 4.29 m | |
| Dining room | 3.42 m x 5.53 m | |
| Kitchen | 3.81 m x 4.24 m | |
| Eating area | 4.24 m x 4.36 m | |
| Family room | 3.4 m x 7.51 m | |
| Primary Bedroom | 4.44 m x 5.41 m | |
| Other | 1.8 m x 2.69 m | |
| Bedroom | 4.14 m x 4.74 m |
| Features | |||||
|---|---|---|---|---|---|
| Level | Water Heater | Dishwasher | |||
| Dryer | Refrigerator | Stove | |||
| Washer | Central air conditioning | Fireplace(s) | |||



























































