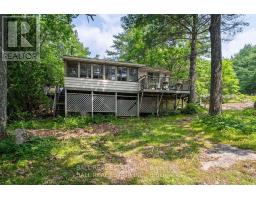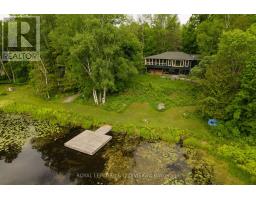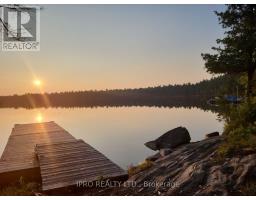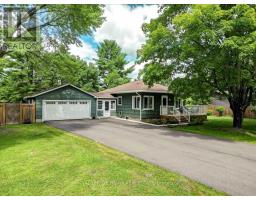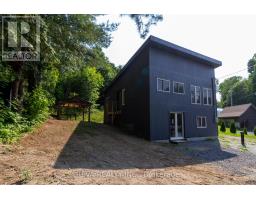1982 COUNTY 504 ROAD, North Kawartha, Ontario, CA
Address: 1982 COUNTY 504 ROAD, North Kawartha, Ontario
Summary Report Property
- MKT IDX8321152
- Building TypeHouse
- Property TypeSingle Family
- StatusBuy
- Added19 weeks ago
- Bedrooms4
- Bathrooms2
- Area0 sq. ft.
- DirectionNo Data
- Added On12 Jul 2024
Property Overview
This is a nature lovers retreat you wont want to miss! Just minutes from Apsley, this 3-level chalet is nestled on a 286 acre lot featuring 2 expansive ponds, numerous trails, and abundant wildlife including bears, deer, and moose. The spacious 4 bed, 2 bath chalet boasts multiple open-concept living areas with stunning views through the floor to ceiling windows, a wrap around deck, three screened in rooms and an open loft. Need room for toys? The oversized two bay, heated, detached garage can fit just about anything you could need. Sleep soundly knowing this home comes with features like a metal roof, heated line to the well and backup generator. Pre-inspected for your convenience, take in the full scope of this property through the included drone footage. **** EXTRAS **** Honeywell Hardwired generator, water filtration, update kitchen and screened in porch (id:51532)
Tags
| Property Summary |
|---|
| Building |
|---|
| Land |
|---|
| Level | Rooms | Dimensions |
|---|---|---|
| Lower level | Bedroom | 3.37 m x 2.68 m |
| Bedroom | 3.32 m x 2.68 m | |
| Recreational, Games room | 5.43 m x 8 m | |
| Utility room | 1.96 m x 2.9 m | |
| Sunroom | 2.83 m x 2.16 m | |
| Main level | Living room | 5.4 m x 5.2 m |
| Sunroom | 4.6 m x 3.45 m | |
| Sunroom | 2.79 m x 2.29 m | |
| Dining room | 2.29 m x 2.88 m | |
| Kitchen | 3.04 m x 2.88 m | |
| Primary Bedroom | 3.18 m x 2.88 m | |
| Bedroom | 3.17 m x 2.86 m |
| Features | |||||
|---|---|---|---|---|---|
| Wooded area | Detached Garage | Water Treatment | |||
| Dryer | Refrigerator | Stove | |||
| Washer | Central air conditioning | ||||











































