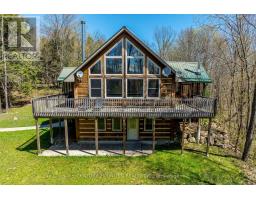1489 GLENCAIRN AVENUE, Peterborough, Ontario, CA
Address: 1489 GLENCAIRN AVENUE, Peterborough, Ontario
Summary Report Property
- MKT IDX9256167
- Building TypeHouse
- Property TypeSingle Family
- StatusBuy
- Added14 weeks ago
- Bedrooms3
- Bathrooms3
- Area0 sq. ft.
- DirectionNo Data
- Added On15 Aug 2024
Property Overview
Welcome to 1489 Glencairn Avenue, a meticulously maintained, 3 bed, 3 bath raised bungalow in the Westmount area of Peterborough. On the main level you will find hardwood and tile throughout the living areas, three spacious bedrooms and a four piece bathroom; the primary also features an ensuite! The modern kitchen adjoins the dining area and living area, all of which have many large windows to capitalize on the natural light throughout the day. The lower level features a man door from the garage into an open concept mudroom and living area as well as a two-piece bathroom built into the laundry room. Beautifully fenced back yard with heated inground pool. This home is walking distance to the hospital and some of the most sought after schools in Peterborough. Pre-inspected for your convenience this home is move-in ready and waiting for a new owner to fall in love with. (id:51532)
Tags
| Property Summary |
|---|
| Building |
|---|
| Land |
|---|
| Level | Rooms | Dimensions |
|---|---|---|
| Basement | Laundry room | 4.06 m x 3.71 m |
| Recreational, Games room | 7.82 m x 7.41 m | |
| Utility room | 2.11 m x 3.74 m | |
| Main level | Bedroom | 3.56 m x 2.36 m |
| Bathroom | 1.45 m x 2.28 m | |
| Bedroom | 4.63 m x 2.88 m | |
| Dining room | 2.48 m x 3.69 m | |
| Kitchen | 4.32 m x 3.67 m | |
| Living room | 3.84 m x 5.45 m | |
| Primary Bedroom | 3.51 m x 3.98 m | |
| Bathroom | 1.36 m x 2.54 m |
| Features | |||||
|---|---|---|---|---|---|
| Irregular lot size | Attached Garage | Dryer | |||
| Washer | Central air conditioning | ||||

























































