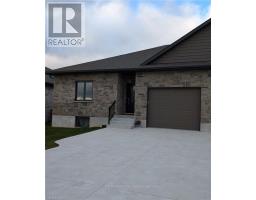273 MCCOURT PLACE, North Perth (Elma), Ontario, CA
Address: 273 MCCOURT PLACE, North Perth (Elma), Ontario
Summary Report Property
- MKT IDX10780284
- Building TypeHouse
- Property TypeSingle Family
- StatusBuy
- Added1 days ago
- Bedrooms2
- Bathrooms2
- Area0 sq. ft.
- DirectionNo Data
- Added On03 Dec 2024
Property Overview
Welcome to this beautifully designed, modern home! The main floor features an open-concept layout, seamlessly connecting the kitchen, dining, and living areas, perfect for both entertaining and everyday life. This home offers two spacious bedrooms, including a master suite with a walk-in closet and ensuite bath, as well as a convenient main-floor laundry room. Patio doors lead from the dining area to a stunning private backyard deck, ideal for relaxing or outdoor dining. The one-car garage adds extra convenience. \r\nThe unfinished basement presents a world of potential, offering a blank canvas for your personal touch. Whether you're dreaming of additional living space, or a home gym, the possibilities are endless. Additionally, there is already a bathroom in place, providing extra convenience. This home is not just a place to live but a place to grow and create lasting memories. Don't miss the opportunity to make this property your new home! (id:51532)
Tags
| Property Summary |
|---|
| Building |
|---|
| Land |
|---|
| Level | Rooms | Dimensions |
|---|---|---|
| Basement | Other | 9.3 m x 11.66 m |
| Main level | Kitchen | 3.68 m x 2.59 m |
| Dining room | 3.78 m x 3.25 m | |
| Living room | 5.74 m x 4.08 m | |
| Primary Bedroom | 3.58 m x 4.06 m | |
| Bathroom | 1.5 m x 1.8 m | |
| Bedroom | 2.84 m x 3.35 m | |
| Bathroom | 3.53 m x 1.65 m | |
| Laundry room | 0.3 m x 0.3 m |
| Features | |||||
|---|---|---|---|---|---|
| Sump Pump | Attached Garage | Water Heater | |||
| Water softener | Dishwasher | Dryer | |||
| Microwave | Refrigerator | Stove | |||
| Washer | Window Coverings | Separate entrance | |||
| Walk out | Central air conditioning | ||||







