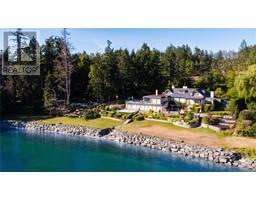8722 Pylades Pl Dean Park, North Saanich, British Columbia, CA
Address: 8722 Pylades Pl, North Saanich, British Columbia
Summary Report Property
- MKT ID971706
- Building TypeHouse
- Property TypeSingle Family
- StatusBuy
- Added8 weeks ago
- Bedrooms6
- Bathrooms5
- Area4956 sq. ft.
- DirectionNo Data
- Added On15 Aug 2024
Property Overview
TOP Quality recently renovated elegant family home, situated in the serene and peaceful setting of the highly desirable Dean Park in a private Cul-de-sac. BE WOWED with this custom-designed home, attention to detail & quality finishing. Main floor offers New Gourmet Kitchen with plenty of storage space, walk-in pantry & two sinks for easy prep, leading to a cozy family room with gas fireplace. Attractive bright open renovated living room with feature Fire Place & formal Dining Room which leads to peaceful yard. Home Office with separate entry, powder & laundry room. Upstairs you will find 4 Bed, updated 2 Bath & Bonus Room. Master offers a large SPA en-suite with a spacious walk-in closet with gas fireplace. Lower Level awaits a media room, huge Rec room/home gym, den area, Bath & there’s plumbing roughed into setup of a bar! Spacious Suite with 2 bedrooms. Oversized car garage with high ceiling & workshop area plus plenty of driveway parking makes it easy to come and go. Call today! (id:51532)
Tags
| Property Summary |
|---|
| Building |
|---|
| Land |
|---|
| Level | Rooms | Dimensions |
|---|---|---|
| Second level | Bathroom | 8'2 x 5'2 |
| Bedroom | 10'5 x 14'7 | |
| Bedroom | 10'7 x 11'11 | |
| Dining room | 10'6 x 11'5 | |
| Ensuite | 6'0 x 16'7 | |
| Primary Bedroom | 19'4 x 14'10 | |
| Bathroom | 7'1 x 13'1 | |
| Bedroom | 10'2 x 13'1 | |
| Bedroom | 12'1 x 10'7 | |
| Office | 7'2 x 14'3 | |
| Bedroom | 10'6 x 16'1 | |
| Lower level | Storage | 41'5 x 17'3 |
| Storage | 22'11 x 12'7 | |
| Media | 18'1 x 10'4 | |
| Other | 13'4 x 5'9 | |
| Bathroom | 6'2 x 5'7 | |
| Gym | 19'4 x 13'9 | |
| Workshop | 13'5 x 10'10 | |
| Main level | Patio | 30'9 x 18'8 |
| Patio | 11'11 x 10'0 | |
| Porch | 12'10 x 6'6 | |
| Office | 17'1 x 11'4 | |
| Bathroom | 9'5 x 5'0 | |
| Laundry room | 6'7 x 13'4 | |
| Family room | 20'4 x 16'3 | |
| Kitchen | 17'4 x 16'4 | |
| Dining room | 12'7 x 10'7 | |
| Living room | 12'7 x 17'11 | |
| Entrance | 13'3 x 14'11 | |
| Additional Accommodation | Kitchen | 9'8 x 12'11 |
| Living room | 12'1 x 10'11 |
| Features | |||||
|---|---|---|---|---|---|
| Cul-de-sac | None | ||||





































































